Do you have a question about the LG MULTI V ARNU543NKA4 and is the answer not in the manual?
Provides essential safety guidelines, warnings, and cautions for installation and operation.
Highlights safety considerations and warnings for personnel during installation.
Presents detailed technical specifications for the High-Static M2 Chassis indoor units.
Details technical specifications for High-Static M2 and M3 Chassis indoor units.
Presents detailed technical specifications for High-Static B8 Chassis indoor units.
Details technical specifications for Convertible Mid-Static MA Chassis indoor units.
Presents detailed technical specifications for Mid-Static M1 Chassis indoor units.
Details technical specifications for Mid-Static M2 Chassis indoor units.
Presents detailed technical specifications for Mid-Static M3 Chassis indoor units.
Details technical specifications for Low-Static Ducted L1/L2/L3 Chassis indoor units.
Presents detailed technical specifications for Vertical Air Handling Unit NJ Chassis.
Details technical specifications for Vertical Air Handling Unit NK Chassis.
Provides electrical data including voltage, current, and power input for M1, M2, M3, and B8 chassis.
Presents electrical data including voltage, current, and power input for L1/L2/L3 chassis.
Details electrical data including voltage, current, and power input for NJ/NK chassis.
Guidelines for selecting an appropriate location for unit installation, considering strength and noise.
Provides general guidelines for mounting vertical and horizontal air handler units.
Details the procedure for installing the ducted indoor unit chassis, including safety warnings.
Specifies minimum clearances required around indoor units for maintenance access.
Addresses refrigerant safety, concentration limits, and health risks.
Explains refrigerant safety regulations and proper brazing techniques.
Details the procedure for connecting the power wiring to the indoor unit.
Illustrates the wiring connections for the High-Static Ducted B8 Chassis.
Illustrates the wiring connections for the Mid-Static and High-Static Ducted M2 Chassis.
Illustrates the wiring connections for the Mid-Static and High-Static Ducted M3 Chassis.
Illustrates the wiring connections for the Convertible Mid-Static Ducted MA Chassis.
Illustrates the wiring connections for the Mid-Static Ducted M1 Chassis.
Illustrates the wiring connections for the Low-Static Ducted L1 Chassis.
Illustrates the wiring connections for the Low-Static Ducted L2/L3 Chassis.
Illustrates the wiring connections for the Vertical Air Handling Unit NJ Chassis.
Illustrates the wiring connections for the Vertical Air Handling Unit NK Chassis.
| Brand | LG |
|---|---|
| Model | MULTI V ARNU543NKA4 |
| Category | Air Conditioner |
| Language | English |

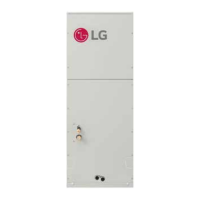


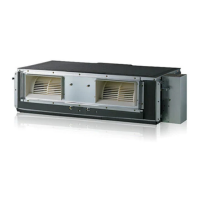



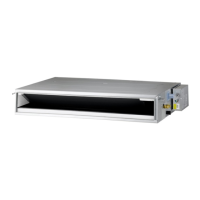

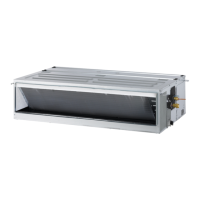
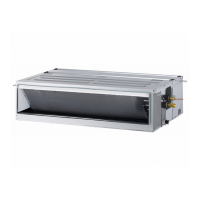
