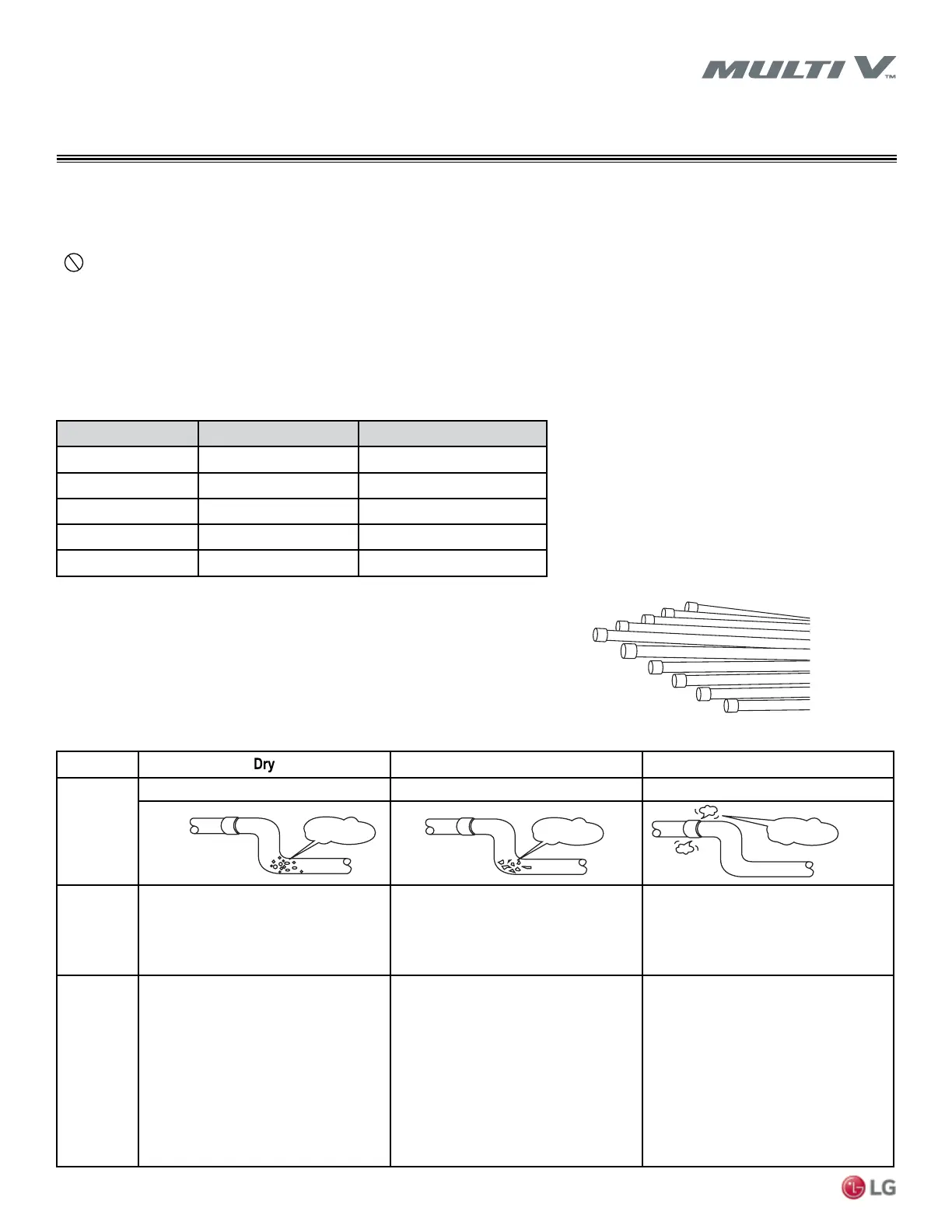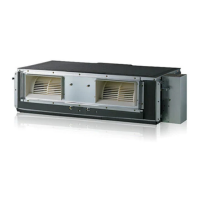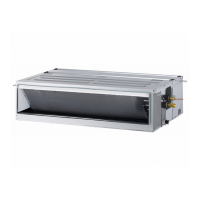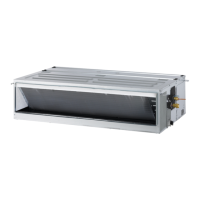46
Multi V Ducted Indoor Units
Due to our policy of continuous product innovation, some specifications may change without notification.
©LG Electronics U.S.A., Inc., Englewood Cliffs, NJ. All rights reserved. “LG” is a registered trademark of LG Corp.
REFRIGERANT PIPING
Tightening Flare Nuts
1. When connecting the are nuts, coat the are (outside only) with polyvinyl ether (PVE) refrigeration oil only.
Note:
• Do not use polyolyester (POE) or any other type of mineral oil as a lubricant. These lubricants are not compatible with PVE oil used in
this system and create oil sludge leading to equipment damage and system malfunction..
2. Initially hand tighten the are nuts using three (3) or four (4) turns.
3. To nish tightening the are nuts, use both a torque wrench and a backup wrench.
4. After all the piping has been connected and the caps have been tightened, check for refrigerant gas leaks
Loosening Flare Nuts
Always use two (2) wrenches to loosen flare nuts.
Keep Pipes Capped While Storing.
Clean Airtight
No moisture should be inside the piping. No dust should be inside the piping. No leaks should occur.
Possible
Problems
- Significant hydrolysis of refrigerant oil.
- Refrigerant oil degradation.
- Poor insulation of the compressor.
- System does not operate properly.
- EEVs, capillary tubes are clogged.
- Refrigerant oil degradation.
- Poor insulation of the compressor.
- System does not operate properly.
- EEVs and capillary tubes become
clogged.
- Refrigerant gas leaks/shortages.
- Refrigerant oil degradation.
- Poor insulation of the compressor.
- System does not operate properly.
Solutions
- Remove moisture from the piping.
- Piping ends should remain capped until
connections are complete.
- Do not install piping on a rainy day.
- Connect piping properly at the unit’s side.
- Remove caps only after the piping is
cut, the burrs are removed, and after
passing the piping through the walls.
- Evacuate system to a minimum of 500
microns and ensure the vacuum holds at
that level for 1 hour.
- Remove dust from the piping.
- Piping ends should remain capped until
connections are complete.
- Connect piping properly at the side of
the unit.
- Remove caps only after the piping is cut
and burrs are removed.
- Retain the cap on the piping when
passing it through walls, etc.
- Test system for air tightness.
- Perform brazing procedures that comply
with all applicable standards.
- Perform flaring procedures that comply
with all applicable standards.
- Perform flanging procedures that
comply with all applicable standards.
- Ensure that refrigerant lines are pressure
tested to 550 psig for 24 hours.
Moisture
Dust
Leaks
Pipe Size (in. O.D.) Outside Diameter (mm) Tightening Torque (ft-lbs.)
1/4 6.35 13.0 - 18.0
3/8 9.52 24.6 - 30.4
1/2 12.7 39.8 - 47.7
5/8 15.88 45.4 - 59.3
3/4 19.05 71.5 - 87.5
Piping Materials and Handling
Pipes used for the refrigerant piping system must include the specified thickness,
and the interior must be clean. While handling and storing, do not bend or dam-
age the pipes, and take care not to contaminate the interior with dust, moisture,
etc. Keep refrigerant pipe dry, clean, and airtight.
