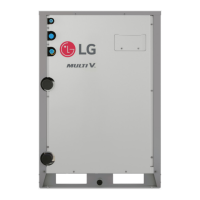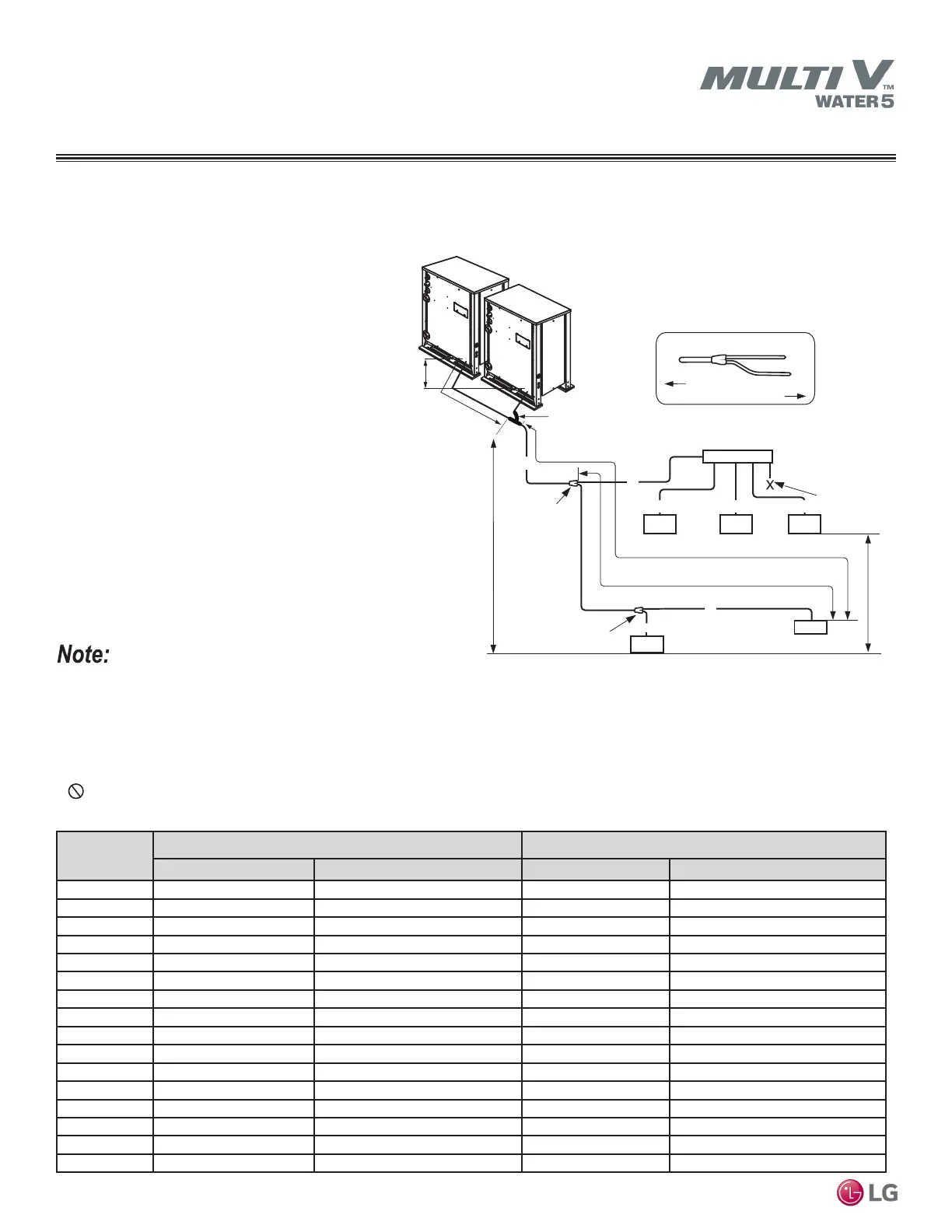68 | LIMITS / PLACEMENT
MULTI V Water 5 Source Unit Engineering Manual
Due to our policy of continuous product innovation, some specications may change without notication.
© LG Electronics U.S.A., Inc., Englewood Cliffs, NJ. All rights reserved. “LG ” is a registered trademark of LG Corp.
Example of Pipe Sizing When Installing a Heat Pump System
Example: Five (5) indoor Units Connected
WSU: Water Source Unit
IDU: Indoor Unit
A: Main Pipe from Water Source Unit to First
Y-branch
B: Y-branch to Y-branch / Header
C: Y-branch / Header to Indoor Unit
PIPING LIMITATIONS
For Systems Designed for Heat Pump Operation
Following pages present Multi V Water 5 piping limitations and are for illustrative purposes only. Designers MUST use LATS when designing LG VRF
systems.
• Always reference the LATS Multi V software report.
• The largest capacity unit must be the main unit in a multi-frame system.
• Main water source unit capacity must be greater than or equal to the sub water source unit capacity.
• Connection piping from branch to branch cannot exceed the main pipe diameter (A) used by the water source unit.
• Install the header branches so that the pipe distances between the between the connected indoor units are minimized. Large differences in
pipe distances can cause indoor unit performances to fluctuate.
• Y-branches and other header branches cannot be installed downstream of the initial header branch.
WSU Capacity
(tons)
Equivalent pipe length from WSU to farthest IDU is <295 ft. Equivalent pipe length from WSU to farthest IDU is ≥295 ft.
Liquid pipe (inches OD) Vapor pipe (inches OD) Liquid pipe (inches OD) Vapor pipe (inches OD)
6 3/8 3/4 1/2 7/8
8 3/8 7/8 1/2 1-1/8
10 1/2 1-1/8 5/8 1-1/8
12 1/2 1-1/8 5/8 1-1/8
14 1/2 1-1/8 5/8 1-3/8
16 1/2 1-1/8 5/8 1-3/8
18 3/4 1-3/8 7/8 1-5/8
20 3/4 1-3/8 7/8 1-5/8
24 3/4 1-3/8 7/8 1-5/8
28 3/4 1-5/8 7/8 1-5/8
30 3/4 1-5/8 7/8 1-5/8
32 3/4 1-5/8 7/8 1-5/8
34 3/4 1-5/8 7/8 1-5/8
36 3/4 1-5/8 7/8 1-5/8
40 3/4 1-5/8 7/8 1-5/8
48 3/4 1-5/8 7/8 1-5/8
Table 21: Main Pipe (A) Diameter from Water Source Unit to First Y-branch / Header Branch.
Figure 14: Sample pipe sizing for Heat Pump System.
Main WSU
Sub WSU
Elevation2: ≤
131 feet
B
C
B
C
≤33 feet
A
Length: ≤492 feet (656 feet conditional application)
ℓ:
≤131 feet (295 feet conditional application)
Elevation1: ≤164 feet
IDU
IDU
Header
IDU
IDU IDU
Brazed Cap
C
height1
≤16 feet
Y-branch
(first)
Y-branch
(second)
To indoor units
To WSU
Y-branch
Multi-Frame
Y-branch
Connector
C
C

