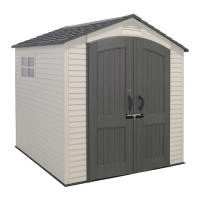
Do you have a question about the Lifetime 60042 and is the answer not in the manual?
| Type | - |
|---|---|
| Door type | Double |
| Roof type | A-frame roof |
| Roof color | Gray |
| Wall color | White |
| Number of doors | 1 door(s) |
| Integrated floor | Yes |
| Number of windows | 1 |
| Internal floor area | - m² |
| Depth | 2130 mm |
|---|---|
| Height | - mm |
Essential safety guidelines and warnings to follow during assembly and use.
Discusses concrete vs. wood frame platform choices and requirements.
Connecting truss channels with connectors for structural integrity.
Attaching the entry gable components to form the shed's front structure.
Securing wall support channels to the wall panels for rigidity.
Installing support tubes into roof panel notches for structural support.
Detailed steps for assembling the left shed door.
Steps to ensure doors hang level and operate smoothly.
Attaching the latch bracket and mechanism to the door for operation.
Securing the shed to its base for stability and safety.
