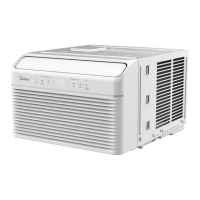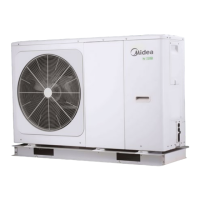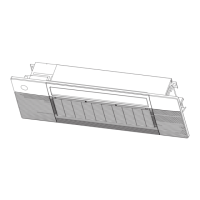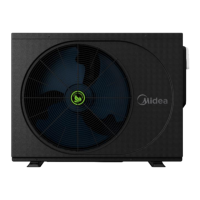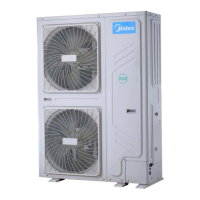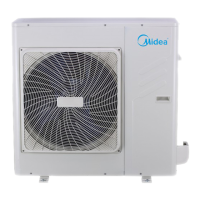Your air conditioner is designed to install in standard double hung windows with opening widths of 23.6 to 38.8
inches (600 mm to 985mm) (Fig. 4A, Fig. 4B).
Lower sash must open suffi ciently to allow a clear vertical opening of 13.8 inches (350 mm).
Side louvers and the rear of the air conditioner must have clear air space to allow enough airfl ow through the
condenser, for heat removal. The rear of the unit must be outdoors, not inside a building or garage. There should
be at least 11.8 inches (300 mm) clearance around the unit. See Fig. 4C & Fig. 4D.
INNER
WINDOW
SILL
INTERIOR
WALL
13.8" min
(350 mm)
23.6" to 38.8"
600 mm to 985mm
Fig. 4A
Wooden Windows
13.8" min
(350 mm)
23.6" to 38.8"
600 mm to 985mm
INNER
WINDOW
SILL
Fig. 4B
Vinyl-Clad Windows
11.8" min
(300 mm)
11.8" min
(300 mm)
11.8" min (300 mm) 11.8" min (300 mm)
11.8" min (300 mm)
11.8" min (300 mm)
OUTDOOR SIDE INDOOR SIDE
Fig. 4C
INDOOR SIDE
OUTDOOR SIDE
11.8" min
(300 mm)
11.8" min
(300 mm)
11.8" min
(300 mm)
11.8" min
(300 mm)
Fig. 4D
2. Storm Window
If the air conditoner is blocked by Storm Window, add
wood as shown in Fig. 5, or remove storm window
before air conditioner is installed.
If Storm Window Frame must remain, be sure the
drain holes or slots are not caulked or painted shut.
Accumulated Rain Water or Condensation must be
allowed to drain out.
SASH
OUTSIDE INSIDE
1-1/2" min
(38 mm)
Board thickness as
required, for proper
pitch to rear, along
entire sill. Fasten
with nails or screws.
Storm window
frame or other
obstruction.
Storm window
frame or other
obstruction.
Board thickness as
required, for
proper
pitch to rear, along
entire sill. Fasten
with nails or
screws.
1-1/2” min
(38 mm)
INSIDE
SASH
OUTSIDE
Fig. 5

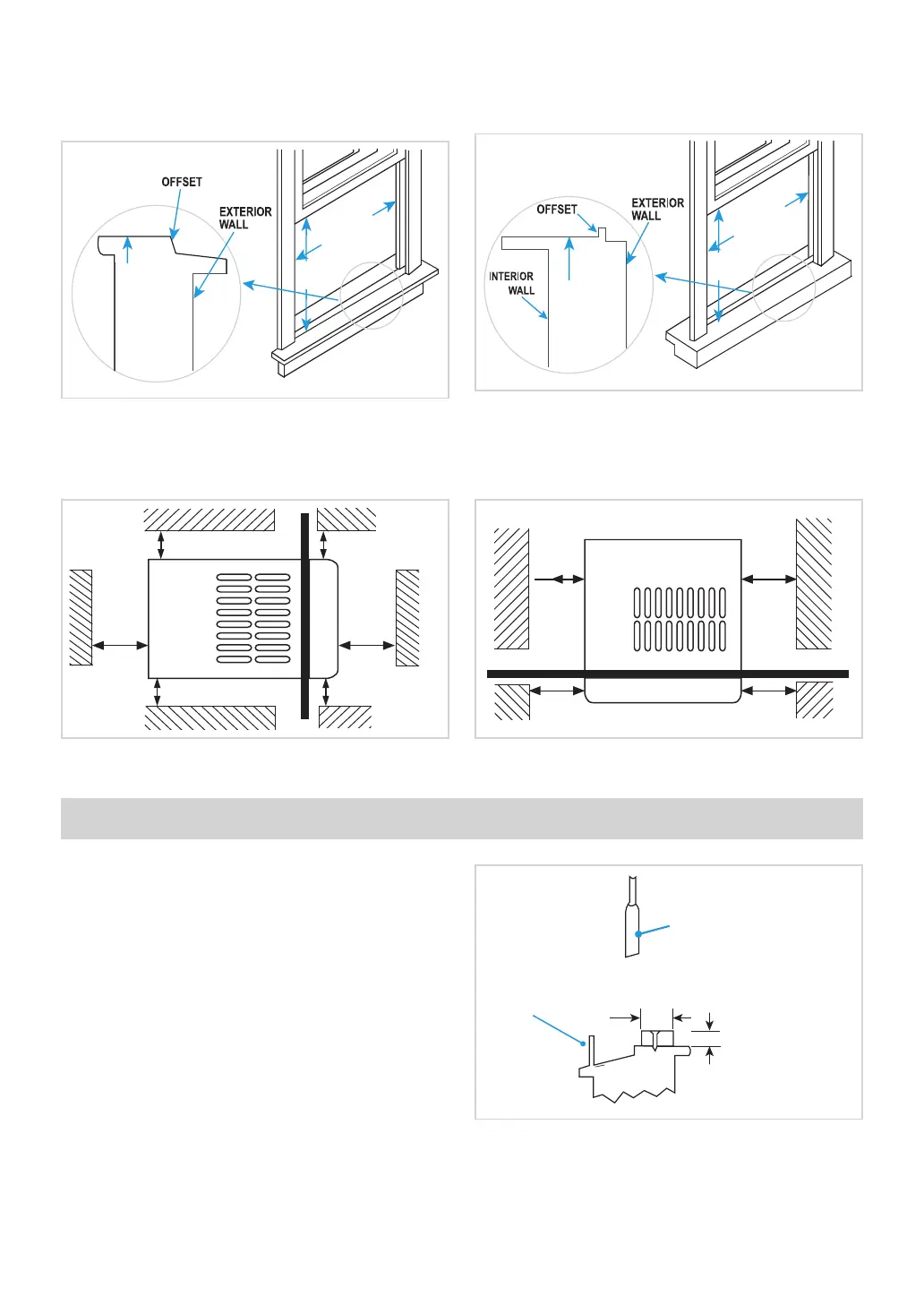