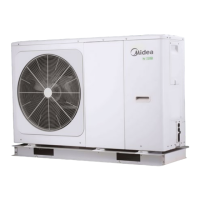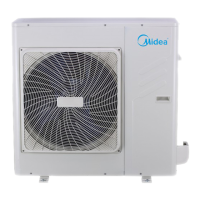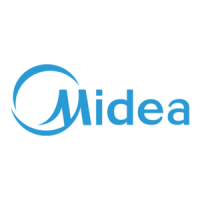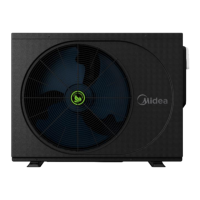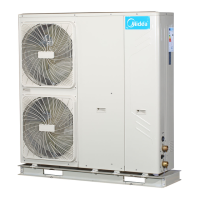Do you have a question about the Midea M-thermal Mono Series and is the answer not in the manual?
Explains DANGER, WARNING, CAUTION, and NOTE symbols.
General guidance for safe installation and operation.
Describes unit uses and connections for tanks, thermostats, and solar kits.
Specifies operating limits for water and ambient temperatures.
Lists standard fittings and accessories provided with the unit.
Instructions for safely moving, preparing, and installing the unit.
Information on refrigerant type, GWP, charged volume, and leak checks.
Guidelines for choosing a suitable installation location.
Advice for selecting locations in cold and hot weather conditions.
Provides unit measurements and foundation/mounting needs.
Details drain hole positions and required clearance for maintenance.
Guidelines for installing units in stacked or lateral configurations.
Illustrates common system configurations and connections.
Explains single, double zone control, and thermostat wiring methods.
Guides on how to safely open unit panels for access.
Identifies key components within the hydraulic module and overall unit.
Details the arrangement of control boards within the unit.
Covers water circuit checks, connections, and anti-freeze protection.
General rules, precautions, and requirements for field wiring and safety devices.
Details connections for external components like thermostats, pumps, and heaters.
Explains climate curves and DIP switch functions for system setup.
Guidance for initial start-up and essential checks before powering on.
Configuration options for DHW, Cool, Heat, Auto, and Temperature types.
Settings for room thermostats, backup heaters, and other heat sources.
Covers factory reset, test runs, special functions, and parameter settings.
Guides for diagnosing and correcting common operational problems and error codes.
Critical checks to perform after installation before system operation.
How to manually run tests for various unit functions.
Lists checks and inspections needed at regular intervals.
Essential safety warnings and procedures for performing maintenance.
Basic steps and precautions before troubleshooting unit issues.
Lists common problems, their causes, and solutions.
Detailed list of error codes and their corrective actions.
Safety measures for the work area, refrigerant handling, and leak detection.
Guidelines for repairs, refrigerant removal, charging, and decommissioning.
Provides physical dimensions, weight, and operational ranges.
Details electrical requirements, current ratings, and power supply.
Diagram illustrating the refrigerant flow and key components.
Wiring diagram for 1-phase 4/6/8/10kW units.
Wiring diagram for 3-phase 12/14/16kW units.
Wiring diagram for 1-phase units with backup heater.
Wiring diagram for 1-phase 8/10kW and 3-phase 9kW backup heater units.
Wiring diagram for 1-phase 12/14/16kW and 3-phase 9kW backup heater units.
Instructions for installing the E-heating tape on the drainage outlet.
| Refrigerant | R32 |
|---|---|
| Power Supply | 220-240V, 50Hz |
| Heating Capacity Range | 4-16 kW |
| Water Connection Size | 1 inch |
| Operating Temperature Range (Cooling) | +10°C to +48°C |
| EER | 3.0-3.8 |
| Energy Efficiency Ratio (Cooling) | 3.0-3.8 |
