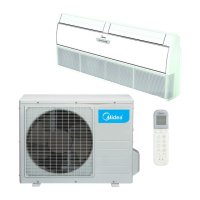Do you have a question about the Midea MOV-76HN1-C and is the answer not in the manual?
Details general information including model names, external appearance, and nomenclature.
Covers installation and specifications for duct type and floor-standing indoor units.
Provides specifications, dimensions, service space, wiring, electrics, limits, sound, exploded view, and troubleshooting.
Details installation procedures for indoor units, outdoor units, pipes, drains, and electrical connections.
Explains the operation and installation of wireless remote, wired, and central control monitors.
Lists indoor and outdoor unit model names based on type and capacity.
Shows visual representations of indoor and outdoor units with their model numbers.
Explains the coding system for indoor and outdoor unit model names.
Details specifications, dimensions, and other information for duct type indoor units.
Covers features, specifications, and installation for floor-standing indoor units.
Lists technical specifications for outdoor units including power, compressor, and fan details.
Provides diagrams with dimensions for various outdoor unit models.
Specifies clearance requirements around the outdoor unit for proper operation and maintenance.
Illustrates the electrical connections for different outdoor unit models.
Details electrical data like voltage, current, power supply, and motor outputs for outdoor units.
Defines the acceptable ambient temperature ranges for cooling and heating modes.
Lists the noise levels of outdoor units under specific testing conditions.
Provides a detailed breakdown of outdoor unit components with part numbers.
Lists common malfunctions, LED indicators, and troubleshooting steps for outdoor units.
Provides important guidelines and cautions for proper unit installation and site selection.
Details installation space, mounting methods, and duct connection for indoor units.
Covers construction checkpoints, refrigerant piping, vacuum, electric wiring, and trial run.
Explains how to properly insulate refrigerant pipes and drain pipes to prevent faults.
Details preparation, procedure, precautions, and bending techniques for refrigerant pipe installation.
Guides on drain pipe installation, trial draining, and heat insulation for indoor units.
Outlines electric wiring requirements, grounding, and connection checks for system safety.
Discusses selection and configuration of installation components like diffusers and air outlets.
Describes specifications, performance features, and button functions of the wireless remote.
Details the outlook, installation, and wiring principles for the optional wired controller.
Covers the outlook, buttons, functions, and display of the central control monitor.
| Energy Efficiency Ratio (EER) | 3.21 |
|---|---|
| Coefficient of Performance (COP) | 3.61 |
| Power Supply | 220-240V, 50Hz |
| Power Consumption (Cooling) | 650W |
| Refrigerant | R410A |
| Net Weight (Indoor) | 8.5 kg |
| Type | Split Air Conditioner |












