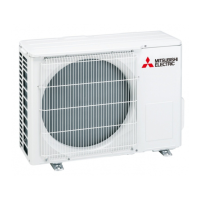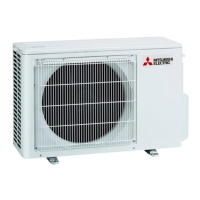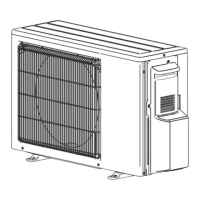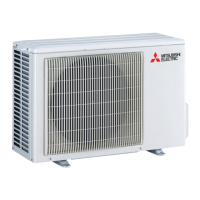Do you have a question about the Mitsubishi Electric MXZ-2F53VFHZ and is the answer not in the manual?
Explains symbols on indoor/outdoor units indicating risks like fire, electric shock, and water leakage.
Crucial safety precautions for installers, emphasizing secure installation, electrical work, and refrigerant handling.
Details electrical ratings, wire specs, pipe length limits, height differences, and noise levels for the MXZ-2F53VFHZ model.
Table and notes for choosing optional different-diameter joints to match outdoor unit port sizes with connection pipes.
Illustrates required clearances around the outdoor unit for optimal performance, covering obstacles and service access.
Specifies the necessary clearance for servicing and maintenance of the outdoor unit.
Specifies minimum floor area based on refrigerant quantity for safe outdoor unit installation in confined spaces.
Specifies minimum floor area for indoor units based on refrigerant quantity and installation type (wall, ceiling).
Visual guide and list of site-provided parts for outdoor unit installation.
This document serves as an installation manual for a Mitsubishi Electric Split-type Air-Conditioner, specifically model MXZ-2F53VFHZ. It provides comprehensive instructions for the safe and correct installation of the outdoor unit, with references to the indoor unit's installation manual for its specific details. The manual emphasizes safety precautions, proper installation procedures, and maintenance considerations to ensure optimal performance and longevity of the air conditioning system.
The primary function of this device is to provide air conditioning for indoor spaces, operating as a split-type system with an outdoor unit and one or more indoor units. It utilizes a flammable refrigerant (R32), necessitating strict adherence to safety guidelines during installation and servicing to prevent fire hazards and the release of harmful gases. The system is designed to be efficient and reliable, provided it is installed by qualified personnel according to the instructions.
The air conditioner is designed for general air conditioning purposes, offering cooling and potentially heating functions depending on the specific indoor units connected. The manual highlights the importance of proper installation location for the outdoor unit to ensure efficient operation and minimize noise disturbance to neighbors. It advises against installing the unit in areas exposed to strong winds, direct sunshine, or where airflow is restricted, as these conditions can deteriorate air conditioning capacity and increase power consumption. For areas with heavy snow, the manual recommends installing a canopy, pedestal, or baffle boards to protect the unit.
The system's operation is influenced by the surrounding environment. For instance, when operating in low outside temperatures, the outdoor unit should not be exposed directly to wind, and installing it with its air inlet side facing a wall or using a baffle board on the air outlet side is recommended. The manual also cautions against operating the air conditioner during interior construction or finishing work, or while waxing the floor, due to the potential for volatile elements to adhere inside the unit, leading to water leakage or scattering of dew.
The manual also touches upon the use of optional different-diameter joints if the connection pipe diameter does not match the outdoor unit's port size, indicating a degree of flexibility in system configuration. The overall design aims for user comfort and efficient climate control within the specified operational parameters.
While primarily an installation manual, it implicitly outlines several maintenance-related features and considerations. The design of the outdoor unit, with specific dimensions for air inlets and outlets, suggests that these areas should be kept clear to ensure proper airflow, which is crucial for efficient operation and to prevent mechanical damage. The requirement for a service space around the outdoor unit (as illustrated in the "Service space" diagram) indicates that the unit is designed for accessibility, allowing qualified personnel to perform routine checks, repairs, and maintenance tasks.
The manual stresses the importance of checking for refrigerant leaks after installation and ensuring proper ventilation if leaks occur, which is a critical safety and maintenance aspect. It also warns against discharging refrigerant into the atmosphere, emphasizing environmentally responsible practices. The instruction to use appropriate tools and piping materials for installation, and to fasten flare nuts with a torque wrench, contributes to the system's long-term reliability and reduces the likelihood of refrigerant leakage, thereby minimizing the need for corrective maintenance.
The mention of protecting pipe-work from physical damage and ensuring accessibility for maintenance purposes further underscores the design's consideration for ease of servicing. The manual also advises against altering the unit, as this could lead to fire, electric shock, injury, or water leakage, implying that maintenance should strictly follow manufacturer guidelines. The requirement for electrical work to be performed by a qualified electrician and the use of an earth leakage breaker are also critical for safety and to prevent electrical faults that would necessitate maintenance.
The manual's emphasis on securing the unit legs and installing it on a rigid wall or support helps prevent vibration and operational sound increases, which could otherwise lead to wear and tear or require maintenance to address noise issues. The instruction to apply insulating material tightly after leak tests also contributes to the system's efficiency and prevents issues related to condensation or energy loss, which would otherwise require maintenance.
In summary, the Mitsubishi Electric Split-type Air-Conditioner MXZ-2F53VFHZ is a robust air conditioning system designed for effective climate control. Its installation manual provides essential guidance for safe, efficient, and reliable operation, with inherent features that facilitate both proper usage and future maintenance by qualified professionals.
| Series | MXZ |
|---|---|
| Cooling Capacity | 5.3 kW |
| Cooling Capacity (BTU) | 18000 BTU |
| Heating Capacity | 6.0 kW |
| Power Supply | 220-240V |
| Refrigerant | R32 |
| Indoor Unit Noise Level | Data not available |
| Outdoor Unit Noise Level | 48 dB(A) |
| Number of Connectable Indoor Units | 2 |
| Voltage (V) | 220-240 |
| HSPF | 10.0 |
| Type | Heat Pump |
| Phase | Single Phase |
| Outdoor Unit Dimensions (WxHxD) | 800 x 600 x 300 mm |











