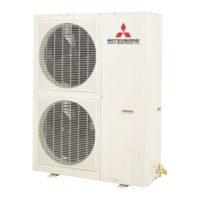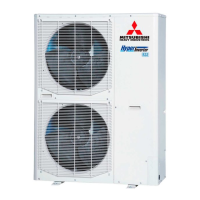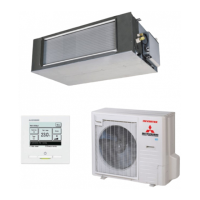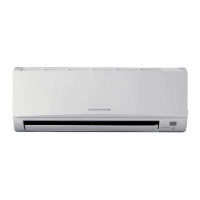①
Stopper
<Removal>
Slide
Move it in the arrow direction,
and pull it up.
1, :
9 6
2
3
4
7
5
8
Air flex motor wiring
Slide
1
Before installation
3
Removing the inlet grille
Accessories
Follow installation manual carefully, and install the panel properly.
Check the following items.
Accessories
Note: Accessories are laid in the position removing the corner lid.
1.
2.
4
Removing the corner lid
Function
WARNING
Bolt
Strap
Screw
4 pieces
4 pieces
4 pieces
For panel installation
For avoiding the corner panel from falling
Grille
hook
1 piece For avoiding the grille from falling
For xing the corner panel
Pull the corner lid toward the direction indicated by the arrow and remove it. (Same way for all 4 corner lids)
Read this manual together with the indoor unit’s installation manual.
Fasten the wiring to the terminal securely and hold the cable securely so as not to apply
unexpected stress on the terminal.
Loose connection or hold will cause abnormal heat generation or fire.
Make sure the power source is turned off when electric wiring work.
Otherwise, electric shock, malfunction and improper running may occur.
2
Checking the indoor unit installation height
Read this manual together with the air-conditioner installation manual carefully.
Check if the opening size for the indoor unit is correct with the level gauge supplied in the indoor unit.
Check if the gap between the plane and the indoor unit is correct by inserting the level gauge into the air outlet
port of the indoor unit. (See below drawing)
Adjust the installation elevation if necessary.
Remove the level gauge before installing the panel.
If there is a height difference beyond the design limit between the installation level of the indoor unit and the
panel, the panel may be subject to excessive stress during installation and it may cause distortion and damage.
•
•
The draft prevention panel has the draft prevention mechanism. If the draft prevention panel is installed and the
draft prevention function is set, the draft prevention function will be oprerated and reduce the draft feeling.
(Refer to for details.)
•
* Caution before use
•
•
•
•
•
•
•
While placing a nger behind the stopper (2 places)
and pressing it in the direction of arrow ①, pull the
grille downward to open the grille.
Release the hooks of the inlet grille from the panel
while it is in the open position.
Accessories hoding position
Coner lid
5
Before installing the panel <Only draft prevention panel>
PJF012D503
・Standard panel : without the draft prevention mechanism
・Draft prevention panel : with the draft prevention mechanism
1
Loosen screws (2 pcs.) on the control lid of the unit.
2
Slide the control lid in the arrow direction in the gure, and remove it.
3
Loosen screws on the wiring cover (2 places).
4
Slide the wiring cover (2 places) in the arrow direction in the gure, and remove it.
5
Disconnect the relay connector of the air ex motor wiring attached to the panel.
6
Connect the air ex motor wiring to CNJ2 (20 P, gray) on PCB in the control box of the unit.
7
Pass the air ex motor wiring as shown in the gure.
8
Install the wiring cover (1 place) with care not to pinch wiring, and x it with a screw.
9
Fix the air ex motor wiring with a band as shown in the gure.
:
Install the control lid with care not to pinch wiring, and x with screws (2 places,).
Caution
A
Panel setting
Louver
Suspension bolt
①Be careful the installation height when installing the indoor unit.
Also note that the installation height of this indoor unit is different from that of current (old) unit.
Installation height from the ceiling surface to the indoor unit.
・Old unit: 30 mm ⇒ This unit: 35 mm
②Do not attempt to move forcibly the louver and the air ex.
* Unless the indoor unit is installed at the height as specied above,
moisture may frost or condensate, staining the ceiling surface.
Be careful
the installation
height.
Air flex
The shadowed sections (8 places),
which are movable, could be
damaged if they are moved forcibly.
Be careful handling when holding the
panel.
Keep the distance
between 35 – 39 mm.
Exceeding the range of
distance may cause
failure, etc.
Keep the distance
between 35 – 39 mm.
Exceeding the range of
distance may cause
failure, etc.
Suspension
fixture
Ceiling
surface
Ceiling
surface
Old unit
Suspension
fixture
Indoor unit
<In case of other than the system ceiling>
<In case of the system ceiling>
35
+4
0
Ceiling board
T bar
Ceiling surface
Level gauge
(Insert in the indoor unit.)
35
+4
0
Level gauge
(Insert in the indoor unit.)
130
50
or more
30
+4
0
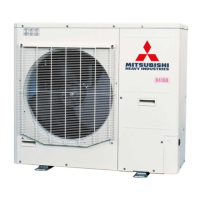
