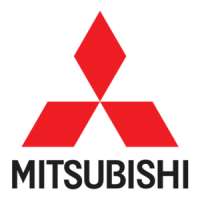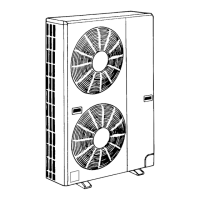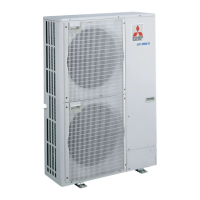2
(mm)
L1 L2
450 250
4
[Fig. 4.0.1]
[Fig. 5.0.1]
5 6
[Fig. 6.1.1]
<B>(2)
C
45°
=
>
300
=
>
1000
=
>
<A>
A
L2
=
>
L1
=
>
(1)
A
650
325
A
H
h
Hh
L
1
=
>
L
1
=
>
L
2
=
>
L
2
=
>
<A>
<B>
(3)
(4)
E
AA
DD
E
L2
=
>
L1
=
>
1000
=
>
E
D
E
AAAAA
L
1
=
>
L
1
=
>
L
1
=
>
L
1
=
>
L
1
=
>
L
2
=
>
E
AA
E
DD
1000
=
>
L
2
=
>
L
2
=
>
900
=
>
E
A
D
A
D
1000
=
>
1000
=
>
900
L
2
=
>
=
>
(5)
<A> : Top view
<B> : Side view
<C> : When there is little space up to an obstruc-
tion
A : Front
B : No restrictions on wall height (left and right)
C : Air outlet guide (Procured at the site)
D : Must be open
E : Wall height (H)
F : No restrictions on wall height
A : M10 anchor bolt procured at the site.
B : Corner is not seated.
<A>
<B>
A
A
B
Hh
L
2
=
>
L
1
=
>
L
1
=
>
L
2
=
>
<C>
40°
=
<
7m
=
<
7m
=
<
WT03957X01-illust 03.3.26, 3:36 PM2

