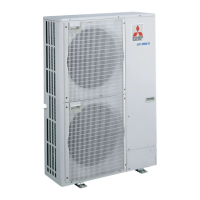
Do you have a question about the Mitsubishi PUMY-P100YHM and is the answer not in the manual?
| Brand | Mitsubishi |
|---|---|
| Model | PUMY-P100YHM |
| Category | Air Conditioner |
| Language | English |
Essential safety measures and guidelines for using R410A refrigerant.
Important safety notes for performing service and maintenance tasks.
Correct methods for adding refrigerant, including cylinder handling.
List of specialized tools required for R410A refrigerant work.
Specific installation guidelines to maintain salt resistance for -BS models.
Precautions for refrigerant piping, including pipe thickness and flare dimensions.
Table indicating which conventional tools can be used with R410A.
Details on outdoor unit capacities and connectable indoor unit types.
Key performance and electrical data for outdoor units.
How to identify indoor and outdoor unit models using their codes.
Defines the acceptable indoor and outdoor temperature ranges for operation.
Procedures for determining system cooling and heating capacities.
Steps to determine total system cooling and heating capacity.
How to calculate capacity for each indoor unit within a system.
Tables showing capacity and power consumption based on total indoor unit capacity.
How air conditions affect capacity and how to correct it.
Graphical data for adjusting capacity based on temperature conditions.
How refrigerant piping length affects capacity and correction methods.
Correction factors for heating capacity during frost or defrost conditions.
Recommended clearances for installation and service access.
Guidelines for unit installation and connection points.
Dimensions and locations of holes for piping connections.
Schematic showing electrical connections and component symbols.
Safety warnings during service and how to use the self-diagnosis feature.
How to set up the transmission system, including wiring and address settings.
Examples of wiring and address settings for M-NET remote control systems.
Examples of standard, 2-controller, and group operations.
Max units, lengths, and prohibited connections for remote controllers.
Example of wiring for group operation with multiple outdoor units and M-NET controller.
Examples of wiring and address settings for MA remote controller systems.
Example of wiring for group operation with multiple outdoor units and MA controller.
Steps and checks required before and during system test runs.
Detailed steps for conducting the operational test run.
Steps for setting up group operation with indoor units.
Steps for setting up linked operation with Lossnay units.
Procedures for checking and clearing unit addresses on the remote controller.
Troubleshooting guide for error codes detected during test runs.
How to use the self-diagnosis switch and LEDs for troubleshooting.
Common symptoms and solutions for M-NET remote controller problems.
Common symptoms and solutions for MA remote controller problems.
Description of connectors CN51, CN3N, and CN3D and their functions.
How to select silent mode and demand control using DIP switches.
General principles and considerations for power wiring.
Specifications for wire diameter and main power switch capacity.
Schematic showing the wiring for the main power supply.
Table detailing wire diameter and capacity requirements.
Guidance on choosing the correct number of control wires.
Details on transmission wire types and maximum lengths.
Specifications for M-NET remote controller cable types and diameters.
Specifications for MA remote controller cable types and diameters.
A sample wiring diagram for a basic system with an M-NET controller.
Formulas for obtaining total power consumption, current, and power factor.
Procedure to determine the system's total power consumption.
Procedure to determine the system's total current.
Formula for calculating the system power factor.
Details on piping methods, branch kits, and diameters.
Guidance on selecting the appropriate branch piping kits.
Method to calculate extra refrigerant needed based on piping length.
Information on R410A toxicity and concentration limits in rooms.
Procedure to confirm R410A concentration and take appropriate action.
Instructions for removing the unit's access panels.
Procedures for safely removing the fan motor components.
Steps for removing the electrical components box.
Procedure for removing the low pressure saturated temperature thermistor.
Procedure for removing the outdoor temperature thermistor.
Steps for removing the outdoor pipe and discharge temperature thermistors.
Procedure for removing the 4-way valve coil.
Steps for removing the 4-way valve and its components.
Procedure for removing the bypass valve coil and valve.
Steps for removing the high and low pressure switches.
Procedure for removing the high pressure sensor.
Steps for removing the reactors from the unit.
Steps for safely removing the compressor.
Steps for removing the accumulator from the unit.
List of structural components with part numbers and quantities.
List of functional components that meet RoHS requirements.
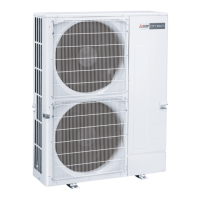
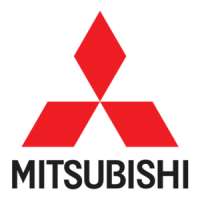
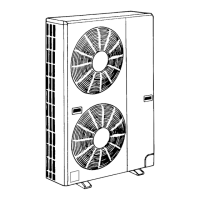
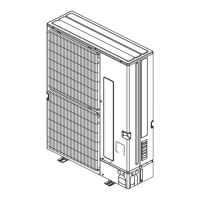
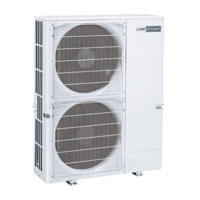

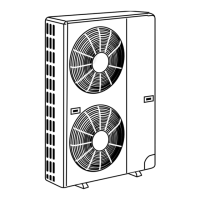


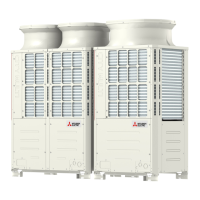

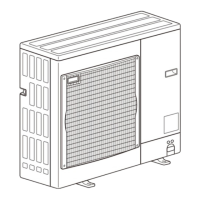
