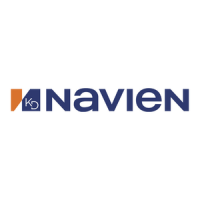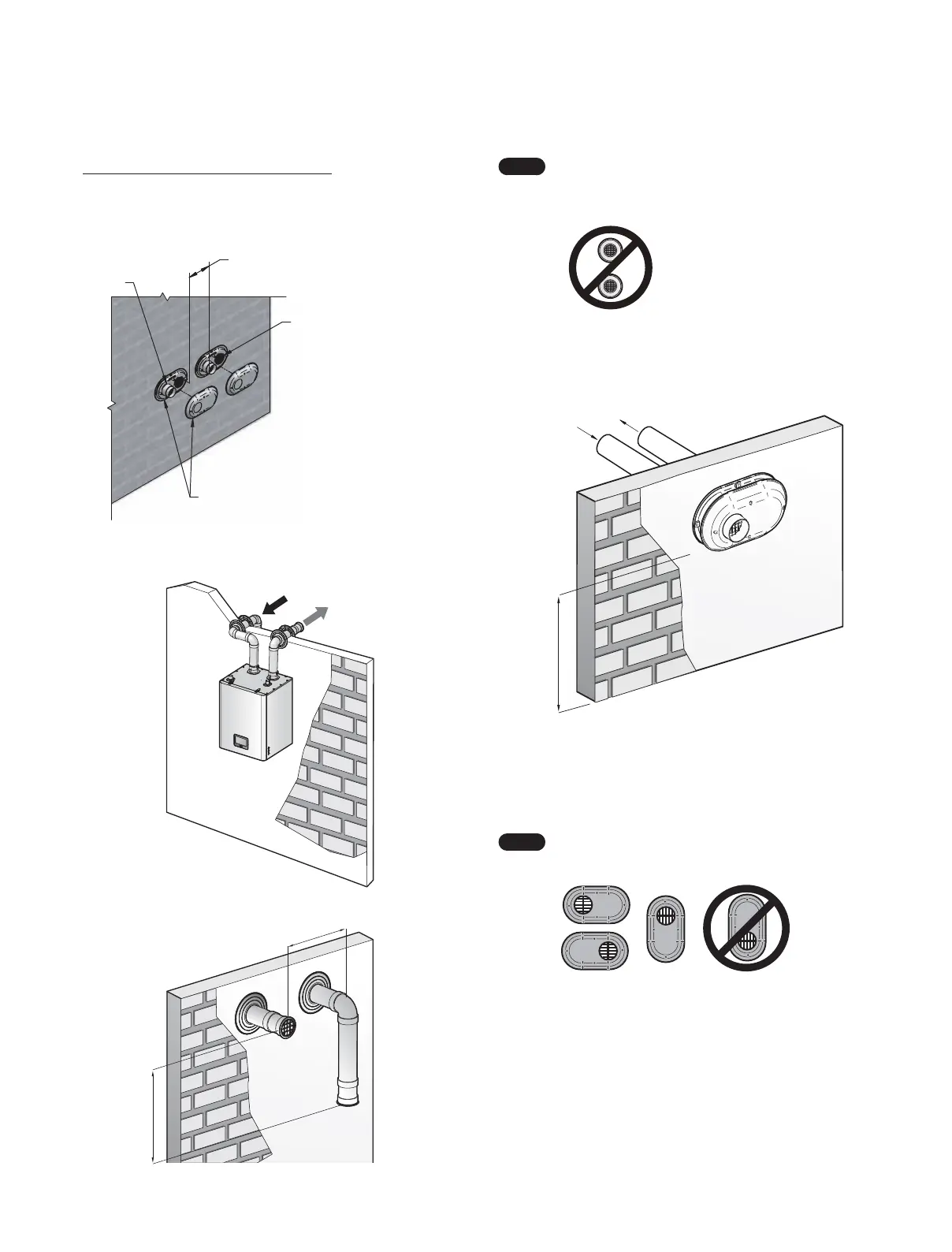59Venting the Boiler
Note
For cascade applications, the required horizontal
clearance between terminations is 12” for both sidewall
and vertical venting installations.
Do not vertically stack
concentric terminations on
sidewalls.
Ɣ
Low Profile Two-Pipe Sidewall Venting*
Exhaust
(from
appliance)
Intake Air
(from
outdoors)
12” (300 mm) min.**
Exterior View
* IPEX and Centrotherm Low Profile terminations only
** Clearance above highest anticipated snow level or grade, or as
required by local codes, whichever is greater
Note
Only the following orientations are allowed for twin
pipe terminations.
Indoor Boiler Installation Venting Examples
The following are some possible indoor venting options:
Ɣ
Multiple Vent / Air Terminations
12” (300 mm) min.
Between edge of air inlet and adjacent
vent outlet
Air
Vent / Air
Termination
Vent
Ɣ
3 in or 4 in Two-pipe Sidewall Venting
12” (300 mm) min.
12” (300 mm) min.
Exhaust Gas
Interior View
Exterior View
Intake Air
Exhaust Gas
Intake Air

