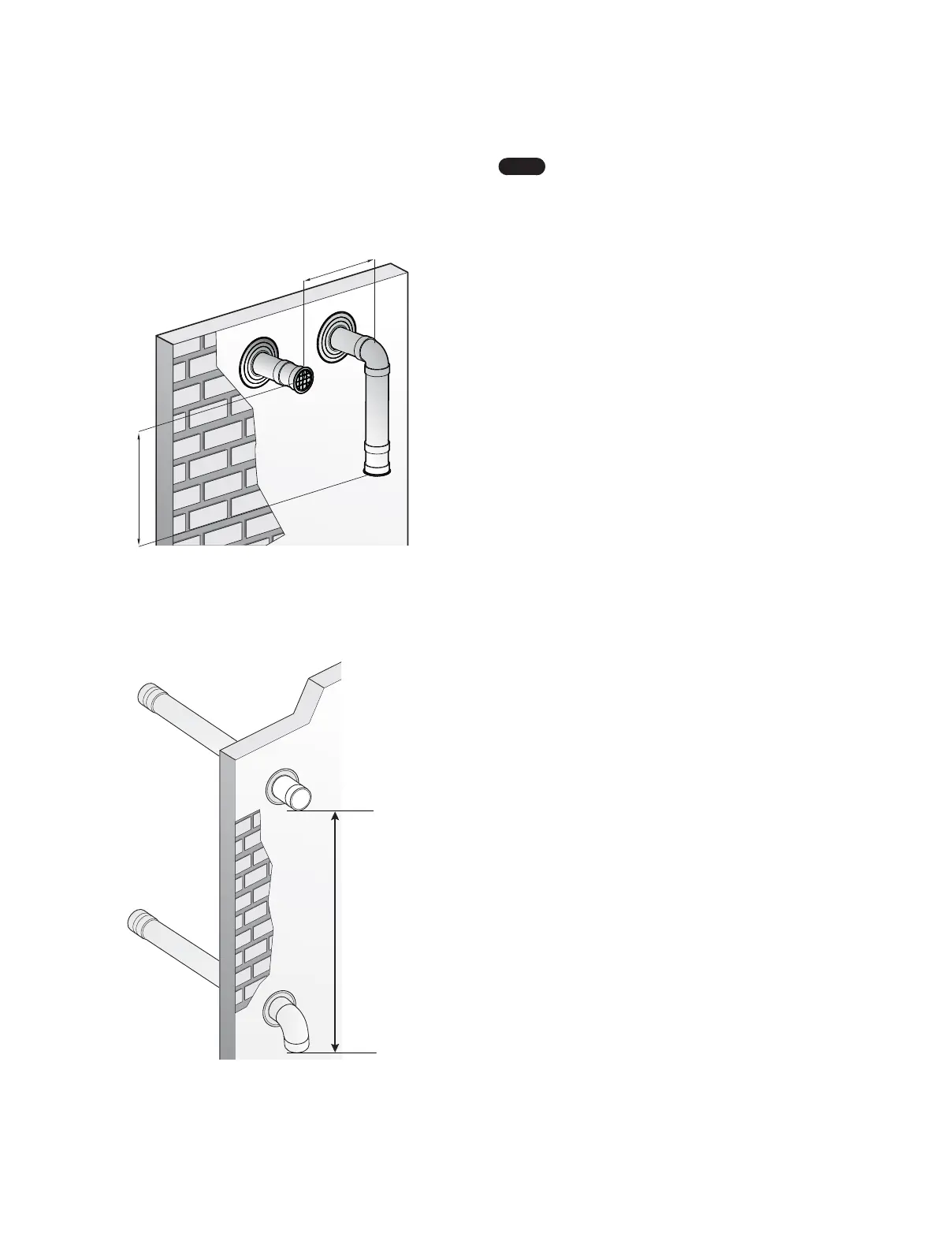83Installing a Common Vent System
Note
Ɣ
The illustration is intended for reference purposes
only.
Ɣ
Direct the exhaust away from any building
openings.
Ɣ
During cold weather situations, the temperature of
the exhaust will be much warmer than the ambient
air. Therefore, you will see water vapor being
produced at the termination.
9.6.3 Direct Vent Application – Horizontal
Installation
Exhaust Gas
12” (300 mm) min.
12” (300 mm) min.
Intake Air
In cases where a 12” horizontal clearance is not possible, provide a
vertical clearance of at least 36” with the exhaust above the intake
but do not exceed 20’.
Exhaust
Intake
Maximum
length 20’
(6.1 m)
Minimum
length 36”
(0.91 m)

