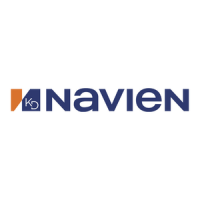Venting
Electrical Connections
120 VAC 60 Hz
Min. 2 Amp current with proper
grounding
CAUTION
Using abnormally high or low
AC voltage may cause
abnormal operation, thereby
causing fire which reduces the
life expectancy of this product.
DO NOT
touch the
power
cord with
wet hands.
DO NOT allow
the boiler to be
exposed to
excessive
amounts of
water.
Front Panel Dip Switch 1 (10 switch unit)
2,000-5,399 ft
(610-1,645 m)
5,400-7,699 ft
(1,646-2,346 m)
7,700-10,100 ft
(2,347-3,078 m)
PCB Dip Switch 1 (6 switch unit)
PCB Dip Switch 2 (8 switch unit)
Heating
Temperature
Control
System Supply
Temperature (with
optional sensor)
System Return
Temperature (with
optional sensor)
* Above 2,000 ft (610 m), the boiler will derate by 4% for
each 1,000 ft (305 m) of altitude gain.
Refer to your local codes to determine if an
LWCO device is required for your system and
ensure that the built
CAUTION
Disconnect the power to
the boiler before installing
any wire connections on
Horizontal Vent Termination
Exhaust Vent Piping Materials
• All Navien boilers are Category IV appliances.
• The venting system should be approved for use with Category IV appliances (typically Type
BH Special Gas Vent approved by UL 1738-S636).
• Venting requirements in the USA and Canada are different (see below).
Navien recommended venting materials
Recommended Vent Materials
PVC Schedule 40(Solid core)
•
CPVC Schedule 40 or 80(Solid core)
Type BH Special Gas Vent Class IIA (PVC)
•
Type BH Special Gas Vent Class IIB (CPVC)
• Type BH Special Gas Class IIC (Polypropylene)
* For installation in Canada, field-supplied plastic vent piping must comply with CAN/CGA
B149.1 (latest edition) and be certified to the Standard For Type BH Gas Venting Systems,
ULC-S636. Components of this listed system must not be interchanged with other vent
systems or unlisted pipes or fittings. All plastic components and specified primers and glues
of the certified vent system must be from a single system manufacturer and must not be
intermixed with another system manufacturer’s parts. The supplied vent connector and vent
termination are certified as part of the boiler.
Concentric Vent Termination
Maintain 12" min.
clearance
Maintain 12" min.
(18" min. for Canada)
Maximum of 24" above
roof
Maximum number
of elbows:
Maximum number
of elbows: 8
90˚ elbow = 5 linear feet of venting
•
45˚ elbow = 3 linear feet of venting
90˚ elbow = 8 linear feet of venting
•
45˚ elbow = 4 linear feet of venting
Vertical Vent Termination
12"min. from any
obstruction
Sidewall Vent Termination
Confirmation of Panel DIP Switch Settings
External LWCO Connection
(if required by local codes)
Front Panel Dip Switch 2 (2 switch unit)
In systems with 2 in. vents, if the exhaust temperature exceeds 149°F (65°C), CPVC
pipe (field supplied) must
be used for the first 3 feet of equivalent pipe length. For
systems with 3 in. vents, if the exhaust temperature exceeds
pipe (field supplied) must be used for the
first 5 in. of equivalent pipe length.

