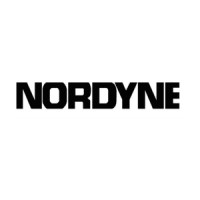10
Table 3. Minimum Clearances to Combustible Material
LEFT
SIDE
BOTTOM
TOP
RIGHT
SIDE
DOWNFLOW APPLICATION
Downflow Furnace Models
* For Downflow furnace installations only,
right side minimum clearance is 0".
** For Downflow furnace installations only,
furnace must be installed on non-
combustible flooring.
*** Allow 24" minimum clearance for servicing.
The recommended clearance is 36".
Vent Connector
Type
Standard Single
Wall Metal Vent
Type B-1 Double
Wall Metal Vent
LEFT SIDE
0" 0"
RIGHT SIDE
5"* 0"
VENT
6" 1"
BACK
0" 0"
BOTTOM
0"** 0"**
TOP
1" 1"
FRONT
4"*** 4"***
UPFLOW/DOWNFLOW INSTALLATION CLEARANCES
LEFT
SIDE
RIGHT
SIDE
Upflow Furnace Models
BOTTOM
UPFLOW APPLICATION
TOP
*** Allow 24" minimum clearance for servicing. The
recommended clearance is 36".
TOP
RIGHT
SIDE
HORIZONTAL APPLICATION
BOTTOM
Vent Connector
Type
Standard Single
Wall Metal Vent
Type B-1 Double
Wall Metal Vent
LEFT SIDE
1" 1"
RIGHT SIDE
0" 0"
VENT
6" 1"
BACK
0" 0"
BOTTOM
0" 0"
TOP
5" 0"
FRONT
4"*** 4"***
HORIZONTAL INSTALLATION CLEARANCES
LEFT
SIDE

