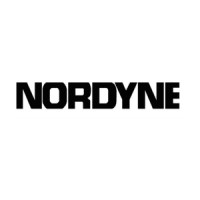18
Figure 19. Vent Termination Clearances
VENT TERMINAL
AIR SUPPLY INLET
AREA WHERE TERMINAL IS NOT PERMITTED
1
In accordance with the current CSA B149.1 Natural Gas and Propand Installation Code
2
In accordance with the current ANSI Z223.1 / NFPA 54 National Fuel Gas Code
† A vent shall not terminate directly above a sidewalk or paved driveway that is located between two single family dwellings and serves both dwellings.
‡ Permitted only if veranda, porch, deck, or balcony is fully open on a minimum of two sides beneath the floor.
* For clearances not specified in ANSI Z223.1 / NFPA 54 or CSA B149.1, one of the following statements shall be included:
“Clearance in accordance with local installation codes, and the requirements of the gas supplier
and the manufacturer’s installation instructions.”
Canadian Installations
1
US Installations
2
A =
Clearance above grade, veranda, porch,
deck, or balcony
12 inches (30 cm) 12 inches (30 cm)
B =
Clearance to window or door that may be
opened
6 inches (15 c m) for appliances
≤
10,000
Btuh (3 kW), 12 inches (30 cm) for
appliances > 10,000 Btuh (3 kW) and
≤
100,00 Btuh (30 kW), 36 inches (91 cm) for
appliances >100,00 Btuh (30 kW)
4 feet (1.2 m) below or to side of opening;
1 foot (300 mm) above opening
C =
Clearance to permanently closed window
**
D =
Vertical clearance to ventilated soffit
located above the terminal within a
horizontal distance of 2 feet (61 cm) from
the center line of the terminal
**
E =
Clearance to unventilated soffit
**
F =
Clearance to outside corner
**
G =
Clearance to inside corner
**
H =
Clearance to each side of center line
extended above meter/regulator assembly
3 feet (91 cm) within a height 15 feet
above the meter/regulator assembly
*
I =
Clearance to service regulator vent outlet 3 feet (1.83 m)
*
J =
Clearance to nonmechanical air supply inlet
to building or the combustion air inlet to any
other appliance
6 inches (15 c m) for appliances
≤
10,000
Btuh (3 kW), 12 inches (30 cm) for
appliances > 10,000 Btuh (3 kW) and
≤
100,00 Btuh (30 kW), 36 inches (91 cm) for
appliances >100,00 Btuh (30 kW)
4 feet (1.2 m) below or to side of opening;
1 foot (300 mm) above opening
K =
Clearance to a mechanical air supply inlet 6 feet (1.83 m) 3 feet (91 cm) above if within 10 feet (3 m)
horizontally
L =
Clearance above paved sidewalk or paved
driveway located on public property
7 feet (2.13 m) † 7 feet (2.13 m)
M =
Clearance under veranda, porch deck, or
balcony
12 inches (30 cm) ‡
*

