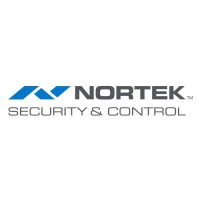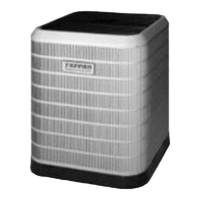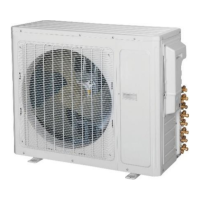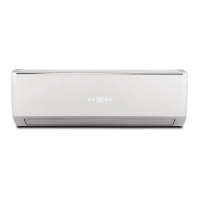INSTALLATION INSTRUCTIONS
Installation of indoor unit
ƽ
ƽ
ƽ
ƽ
/RFDWLRQ where cool air can be distributed throughout
the room.
/RFDWLRQ where condensation water is easily drained
out.
/RFDWLRQWKDWFDQVXSSRUW the weight of indoor unit.
/RFDWLRQWKDWLVHDVLO\DFFHVVLEOH for maintenance.
The
appliance shall not be installed in the laundry.
SELECTION OF INSTALLATION LOCATION.
ƽ
ƽ
THERE ARE 2 STYLES OF INSTALLATION.
CEILING TYPE
FLOOR TYPE
Schematic drawing of hooks:
7KHUHLVDORWRIRLORURWKHUFRQWDPLQDQWV
7KHUHDUHDFLGVRURWKHUFRUURVLYHV
7KHSRZHUVXSSO\LVQRWUHOLDEOH
ƽ
ƽ
ƽ
DO NOT INSTALL WHERE THE
FOLLOWING CONDITIONS ARE
PRESENT.
200mmLQ
Eachtypeissimilartotheotherasfollows;
Indoorunit
The indoor unit should be ORFDWHGin a place where:
1)SURSHUFOHDUDQFHVFDQEHPDLQWDLQHGIRUVHUYLFH
bothairintakeandexhaustDUHQRWEORFNHG
the unit is not in the path of direct sunlight.
theunitisawayfromRWKHUVRXUFHV
ofheator
steam.
7KHUHLVQRPDFKLQHRLORURWKHUFRQWDPLQDQWVLQWKHDLU
cool(warm)air
FDQEHcirculatedthroughouttheroom.
theunitisawayfromHOHFWURPDJQHWLFLQWHUIHUHQFHVVXFKDVIOXRUHVFHQW
ODPSVastheymayshorten the remote
controller range.
theunitisatleast1PHWHUIWawayfromanytelevisionor radio
(unit maycause interferencewiththepictureor sound).
IndoorUnitInstallationDrawings
The indoor unit may be mounted in any of the styles shown here.
Exposed
Floor lnstallation Wall Installation
Molding
Mounting plate
Half conceated
Concealed
Grid(field supply)
Location for securing the installation panel.
700
120
220
170
30
644
120
220
160
30
570
600
200
150cmIW
or more
150cmIW
15cm LQRUOHVV
from the floor
150cmIW
or more
150cmIW
or more
or more
14
INSTALLATION
PAPER PLANK

