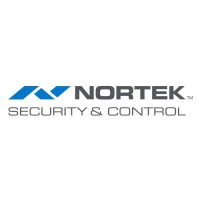2
TABLE OF CONTENTS
IMPORTANT SAFETY INFORMATION .............................. 3
REQUIREMENTS & CODES .............................................. 3
Combustion Air Quality ..................................................... 4
Heating Load .................................................................... 5
Installation in a Garage .................................................... 5
Clearances to Combustible Materials ............................... 5
Operation of Furnace During Construction ....................... 5
COMBUSTION AIR & VENTING REQUIREMENTS .......... 6
Direct Vent Furnaces ........................................................ 7
Conventional Vent Systems - Confined Spaces ............... 7
Air From Inside ............................................................. 7
Outdoor Air from a Crawl Space or Vented Attic .......... 8
Outdoor Air Using Vertical Ducts .................................. 8
Outdoor Air Using Horizontal Ducts ............................. 8
Air Directly Through An Exterior Wall ........................... 9
Alternate Method of Providing Air from Outside ........... 9
Conventional Vent Systems - Unconfined Spaces ........... 9
Category IV Venting ......................................................... 9
Vent Pipe Material ........................................................ 10
Vent Pipe Length & Diameter ....................................... 10
Vent Pipe Installation .................................................... 10
Outdoor Terminations - Horizontal Venting .................. 11
Outdoor Terminations - Vertical Venting ...................... 12
Vent Freezing Protection .............................................. 12
Existing Installations ..................................................... 12
Condensate Disposal ....................................................... 12
CIRCULATING AIR REQUIREMENTS ............................... 13
Plenums & Air Ducts ........................................................ 13
Return Air Connections .................................................... 13
Upflow & Horizontal Furnaces ...................................... 13
Downflow Furnaces ...................................................... 14
Supply Air Connections .................................................... 14
Acoustical Treatments ...................................................... 14
FURNACE INSTALLATION ................................................ 14
General Requirements ..................................................... 14
Upflow Furnaces .............................................................. 14
Horizontal Furnaces ......................................................... 14
Downflow Furnaces .......................................................... 15
Installation on a Concrete Slab .................................... 15
Inducer & Venting Options ............................................... 15
Inducer Assembly Rotation .......................................... 16
Pressure Switch Tubing ............................................... 16
Alternate Pressure Switch Location ............................. 16
Accessories ...................................................................... 16
Finish Flange ................................................................ 17
Rubber Grommets ........................................................ 17
PVC Components ......................................................... 18
Typical Orientation ................................................... 18
Alternate Orientation ................................................ 18
Optional PVC Pipe Installation ..................................... 19
Condensate Drain Lines ............................................... 19
Bottom Panel Removal ..................................................... 19
Alternate Bottom Panel Removal ..................................... 19
GAS SUPPLY & PIPING ..................................................... 20
Leak Check ...................................................................... 20
High Altitude Application (Natural Gas Only) ................... 20
Converting from Natural Gas to LP / Propane .................. 21
ELECTRICAL WIRING ....................................................... 24
Line Voltage Wiring .......................................................... 24
Grounding ......................................................................... 24
Thermostat / Low Voltage Connections ........................... 25
Twinning ........................................................................... 25
One stage heating ........................................................ 26
Two stage heating ........................................................ 26
Heat Anticipator ................................................................ 26
START-UP & ADJUSTMENTS ........................................... 27
Pre-Start Check List ......................................................... 27
Start-up Procedures ......................................................... 27
Verifying & Adjusting Input Rate ....................................... 27
Verifying & Adjusting Temperature Rise .......................... 27
Verifying Burner Operation ............................................... 28
Verifying Operation of the Supply Air Limit Switch ........... 28
System Operation ............................................................. 28
(Gas) Heating Mode ..................................................... 28
Cooling Mode ............................................................... 28
Manual Fan .................................................................. 28
Fault Conditions ............................................................... 28
OPERATING SEQUENCE .................................................. 28
Heating Cycle ................................................................... 28
Cooling Cycle ................................................................... 28
Fan Mode ......................................................................... 28
MAINTENANCE .................................................................. 29
FIGURES & TABLES .......................................................... 30
Figure 32. *SL & *SM Cabinet Dimensions .................. 30
Figure 33. *SC & *SD Cabinet Dimensions .................. 31
Figure 34. Nordyne/UTEC Wiring Diagram .................. 32
Figure 35. Emerson Wiring Diagram ............................ 33
Figure 36. Nordyne/UTEC Ladder Diagram ................. 34
Figure 37. Emerson Ladder Diagram ........................... 35
Table 6. Gas Flow Rates .............................................. 36
Table 7. Gas Pipe Capacities ....................................... 36
Table 8. High Altitude Deration – Propane Gas ........... 37
Table 9. Natural Gas Heating Values ........................... 37
Table 10. High Altitude Deration – Natural Gas with
HIGH Heating Value .................................... 38
Table 11. High Altitude Deration – Natural Gas with
LOW Heating Value ..................................... 38
Table 12. Vent Termination Clearances ....................... 39
*SC & *SL Series
Figure 38. Horizontal & Vertical Venting ...................... 40
Figure 39. Venting Options for Upflow Installations
(*SC Series) ................................................ 41
Figure 40. Venting Options for 1 Pipe Horizontal
Installations (*SC Series) ............................ 42
Figure 41. Venting Options for 2-Pipe Horizontal
Installations (*SC Series) ............................ 43
Figure 42. Venting Options for Downflow Installations
(*SL Series) ................................................ 44
*SD & *SM Series
Figure 43. Horizontal & Vertical Venting ...................... 45
Figure 44. Venting Options for Upflow Installations
(*SD Series) ................................................ 46
Figure 45. Venting Options for Horizontal Installations
(*SD Series) ................................................ 47
Figure 46. Venting Options for Downflow Installations
(*SM Series) ............................................... 48
TROUBLESHOOTING ........................................................ 49
Table 13. Nordyne/UTEC Control Board
Fault Conditions ........................................... 49
Table 14. Emerson Control Board
Fault Conditions ........................................... 49
Table 15. Motor Control Board Fault Conditions .......... 49
FURNACE COMPONENTS ................................................ 50
Figure 47. *SC & *SD Component Locations ............... 51
Figure 48. *SL & *SM Component Locations ............... 52
INSTALLATION CHECKLIST ............................................. 54

