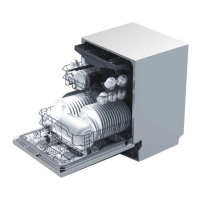Please carefully read the installation instruction.
Illustrationsof cabinet dimensions andinstallation position of thedishwasher
Pr ep arati ons shoul db e made be fo re movin g the d is hwash er t oth e inst all ation pla ce.
Choose a placenear the sink to facilita te the ins tallation of in let and drain hos es
(see f i gur e 1) .
I f dishwa sher is ins tal led at t he c or ner o f the cab inet, there sh oul d be some sp ace
( illustrated in fi gu re 2) when the do or is o pened.
2
1
Minimum space when
the door is opened
【】Figure2
Cabinet dimensions
【】Fig u re1
Cabinet
Dishwasher
Door o f
dishwasher
Minimum space of 50mm
1
The aes th etic wood en p a nel co uld be p ro ce ss ed a cco rdi ng to the F igu r e 3.
Theaesthetic panelshould
be processed in accordance
w ith th e i llu strated dimensions
【】Figure3
●
Aesthetic panel's dimensions and installation
Les s t han 5mm
betw een t he to p
of dishwasher a nd
cabinet and the
outer door aligned
to cabinet.
90 °
90 °
600 mm
820mm
100
580mm
80
Space between cabinet
bottom and floor
Electrical, drain and
water supply line
entrances
(Un it: mm)

