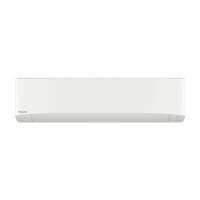1
1-11-25
Less than 500
More than
1000
More than 200
Less than 500
More than
1000
More than 400
If there are obstacles above the unit
1 For separate installation location
• The dimensions for H, A and L are shown in the following table.
AL
L
H
0 < L
005H 2/1
1/2H < L
057H
H < L Install a pedestal or mount so that L
H
• Cover the bottom part of the pedestal or mount so that air does not go through it.
More
than 100
More
than 500
Less than 500
More than
1000
More
than 500
If there is an obstacle that is higher than the unit on the discharge side. (There is no limit to the height of the obstacle above the discharge.)Pattern 2
If the upper part is open
1 For separate installation location
2 For multiple units (more than 2 units)
If there are obstacles above the unit
1 For separate installation location
• The dimensions for H, A and L are shown in the following table.
A
L
001H
H < L Install a pedestal or mount so that L
H
• Cover the bottom part of the pedestal or mount so that air does not go through it.
Less than 500
More than
1000
More than
300
More than
1000
More than
300
(D) Stacking installation setup
• Stack up to 2 tiers.
• A dimension of approximately 400 mm is required for the second tier outdoor unit’s drain pipe and space for maintenance of the fi rst tier outdoor unit.
• Close A section (the space between the upper and lower level outdoor units) so the outtake air does not bypass it.
A section
400
More than 200
2 If there are obstacles at the intake
400
More than
1000
1 If there are obstacles at the discharge
A section
• The above mentioned distance is required for optimal unit performance.
Allow as much space as possible in order to obtain the best performance from the units.
(E) For multiple row installation (on the roof, etc.)
1 For one row installation setup
2 For multiple units (more than 2 units)
• The dimensions for H, A and L are shown in the following table.
A
L
003H
elbissop ton noitallatsnIL < H
More
than 500
More than
1500
More
than 100
More
than 300
More than
1000
More
than 400
More than
2000
2 For multiple units (up to 2 units)
• The dimensions for H, A and L are shown in the following table.
AL
L
H
0 < L
0001H 2/1
1/2H < L
0521H
H < L Install a pedestal or mount so that L
H
• Cover the bottom part of the pedestal or mount so that air does not bypass it.
• A limit of only 2 units can be installed.
2 For multiple units (up to 2 units)
• The dimensions for H, A and L are shown in the following table.
A
L
004H
H < L Install a pedestal or mount so that L
H
• Cover the bottom part of the pedestal or mount so that air does not bypass it.
• A limit of only 2 units can be installed.
SM830266-00_大洋州向けR32シングルTD&SM.indb 25 18/03/29 10:20:14

