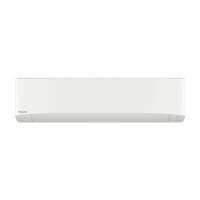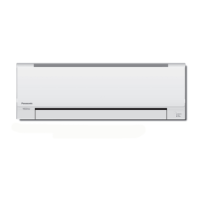Design of 3WAY VRF SYSTEM
2 - 59
1
2
3
4
5
6
7
8
9
8-4-5-3. Wiring System Diagram
Control board
(Main)
3WAY (BLK)
5P
Indoor unit 1
Electrical box
OPTION / 3WAY
(WHT) 6P
Control board
(CR-SV80A-N)
Solenoid valve relay kit 1
1
2
3
4
5
1
2
3
4
5
For relay kit 1
Terminal board Terminal board
Class
3-Way connecting wire
6.2ft (1.9m) / supplied
Class
Control wire(5 wires)
field supplied
Max. 98ft (30m)
Power supply
208/230V
60Hz 1PH
Ground
*
Wiring from
control board
Ⅰ
Ⅱ
Ⅱ
**
Control board
(Main)
3WAY (BLK)
5P
Indoor unit (N)
Electrical box
OPTION / 3WAY
(WHT) 6P
Control board
(CR-SV80A-N)
Solenoid valve relay kit (N)
1
2
3
4
5
1
2
3
4
5
For relay kit (N)
Terminal board Terminal board
Class
3-Way connecting wire
6.2ft (1.9m) / supplied
Class
Control wire(5 wires)
field supplied
Max. 98ft (30m)
Wiring from
control board
(N) : 4, 6, 8
Ⅱ
Ⅱ
**
L1
L2
L1
L2
Solenoid valve kit
Terminal boardClass
field supplied
Disconnect Switch may be needed
by the National/Local code.
*
It requires that the Class wire and Class wire should be separated.
Ⅰ Ⅱ
Fig. 6
Connector from indoor unit
control board (White, 5P)
Connector from
Solenoid Valve Relay Kit
(White, 5P)
Connecting diagram
Joint both connector from solenoid valve
relay kit and connector from indoor unit
control board inside the electrical box.
**
Connect the wiring to match
the numbers of indoor unit
connection tubing side and
communication terminal
side.
Label of solenoid valve kit
(indoor unit tubing connection side)
Label of solenoid valve kit
(connection terminal side)
CAUTION
ALWAYS COMPLY WITH NATIONAL AND LOCAL CODE REQUIREMENTS.
8. Optional Parts
TD831183-00_北米向け3WAY.indb 59 15/12/17 16:05:27

