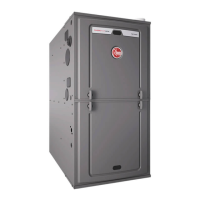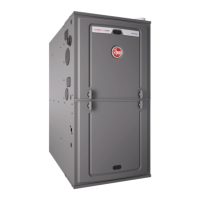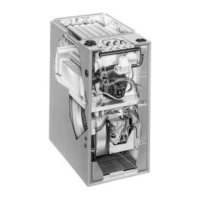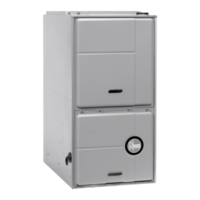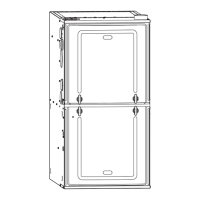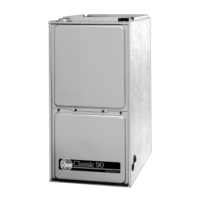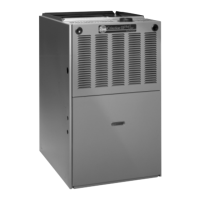5
Installation Checklist
REFER TO INSTALLATION INSTRUCTIONS
GAS SUPPLY
______ Correct pipe size (record size)
______ Correct supply pressure (during furnace operation)
______ (record pressure)
______ Manifold pressure (record upstream pressure)
______ No gas leaks
______ L.P. Kit Number (if applicable) (record kit number)
ELECTRICAL
______ 115 V.A.C. supply (Dedicated Circuit)
(record voltage)
______ Polarity observed
______ Furnace properly grounded
______ Correct wire size (record type and gauge)
FURNACE INSTALLATION
______ Correct clearance to combustibles (record
______ clearance)
______ Correct clearance for service (at front) (record
______ clearance)
DUCT STATIC PRESSURE
______ in. w.c. on heating speed (record static pressure)
______ in. w.c. on cooling speed (record static pressure)
______ Air temperature rise in heat (record air temperature
______ rise)
______ Air temperature rise in cool (record air temperature
______ rise)
CONDENSATE LINE
______ Trap filled with water
______ Vented
______ Sloped toward drain
______ Condensate drain line hoses connected and
______ clamped
______ Freeze protection (if necessary)
VENTING – DIRECT VENT
______ in. diameter – intake pipe (record diameter)
______ in. diameter – exhaust pipe (record diameter)
______ ft. of pipe – intake air (record length)
______ no. of elbows – intake air (record number of
______ elbows)
______ ft. of pipe – exhaust pipe (record length)
______ no. of elbows – exhaust pipe (record number of
______ elbows)
______ Exhaust Vent Temperature (record temperature)
TERMINATIONS – DIRECT VENT
VERTICAL
______ Intake – 12" [305mm] min. above roof/snow level
(record height above anticipated snow level)
or, in Canada, intake and exhaust vents conform
with CSA B149.1; Canadian Natural Gas and
Propane Installation Code
______ Correct relationship – exhaust to intake
HORIZONTAL/VERTICAL – CONCENTRIC (RXGY-E03A)
______ Intake – 12" [305mm] min. above roof/snow level
(record height above anticipated snow level)
or, in Canada, intake and exhaust vents conform
with CSA B149.1; Canadian Natural Gas and
Propane Installation Code
______ Exhaust sloped down toward furnace
______ Correct distances (horizontal and vertical) –
exhaust to intake
______ 12" [305mm] min. above grade/snow level (record
height above anticipated snow level) or, in
Canada, intake and exhaust vents conform
with CSA B149.1; Canadian Natural Gas and
Propane Installation Code
______ Above anticipated snow level (record maximum
______ anticipated snow level)
VENTING – NON-DIRECT VENT
______ in. diameter – exhaust pipe (record diameter)
______ ft. of pipe – exhaust (record length)
______ no. of elbows (record number of elbows)
TERMINATION – NON-DIRECT VENT
VERTICAL
______ 12" [305mm] min. above roof/snow level (record
height above anticipated snow level) or, in
Canada, intake and exhaust vents conform
with CSA B149.1; Canadian Natural Gas and
Propane Installation Code
HORIZONTAL – STANDARD
______ 12" [305mm] min. above grade/snow level (record
height above anticipated snow level) or, in
Canada, intake and exhaust vents conform
with CSA B149.1; Canadian Natural Gas and
Propane Installation Code
General Information
Installation Instructions remain with the furnace as a reference guide to the servicing contractor. We recommend
that performance and installation data be recorded for future reference on this sheet to meet service and warranty
o
bligations so that job site information is available when required.

