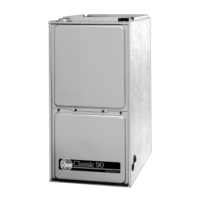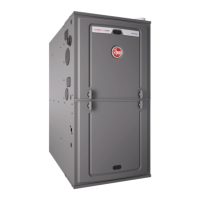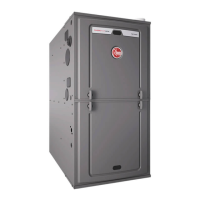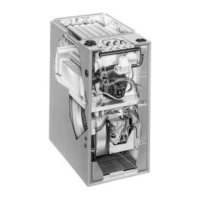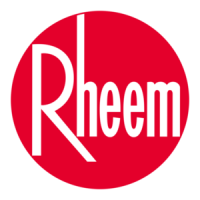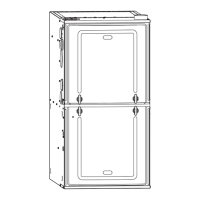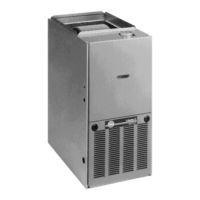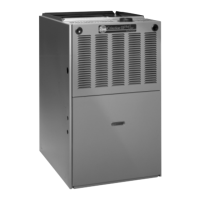4 Rheem Heating, Cooling and Water Heating
DOWNFLOW MODELS
IMPORTANT NOTE: Horizontal furnace may be installed for horizontal left hand air supply ONLY. The condensate trap provided for horizontal application must be
installed in the field beneath the unit as directed in the furnace Installation & Operating Instructions.
MODEL
RGTC-
A B C D E F
LEFT
SIDE
MINIMUM CLEARANCE (IN.) [mm]
SHIP
WGTS.
[kg]
RIGHT
SIDE
BACK TOP FRONT VENT
04 17
1
/2 [445] 16
11
/32 [415] 15
5
/8 [397] 2 [51] 16
5
/8 [422] 13
7
/8 [352] 0 0 0 1 [25] 2 [51] 0 123 [56]
06
17
1
/2 [445] 16
11
/32 [415] 15
5
/8 [397]
2 [51]
16
5
/8 [422] 13
7
/8 [352]
0 0 0 1 [25] 2 [51] 0 126 [57]
07 21 [533] 19
27
/32 [504] 19
3
/16 [486] 2 [51] 20
1
/8 [511] 17
3
/8 [441] 0 0 0 1 [25] 2 [51] 0 137 [62]
09
21 [533] 19
27
/32 [504] 19
3
/16 [486]
2 [51]
20
1
/8 [511] 17
3
/8 [441]
0 0 0 1 [25] 2 [51] 0 148 [67]
10 24
1
/2 [622] 23
11
/32 [593] 22
5
/8 [575] 2 [51] 23
5
/8 [600] 20
7
/8 [530] 0 0 0 1 [25] 2 [51] 0 160 [73]
[ ] Designates Metric Conversions
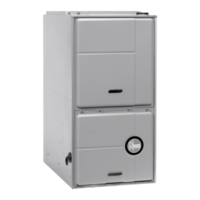
