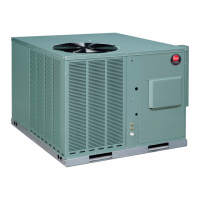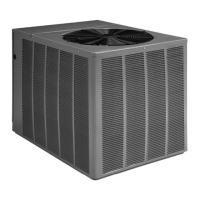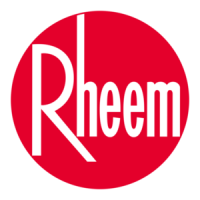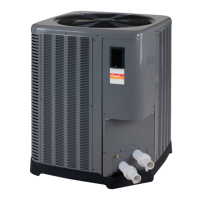92-21916-30-09
SUPERSEDES 92-21916-30-08
PACKAGE GAS ELECTRIC
FEATURING EARTH-FRIENDLY R-410A REFRIGERANT
RRNL-B/C 13 SEER (2-5 TONS)
RRPL-B 14 SEER (2-5 TONS)
RRRL-C UP TO 16 SEER (2-5 TONS)
INSTALLATION INSTRUCTIONS
U.L. recognized fuel gas and CO (carbon monoxide) detectors are recommended in all
applications, and their installation should be in accordance with the manufacturer’s
recommendations and/or local laws, rules, regulations, or customs.
(14 SEER &
ABOVE)
Seasonal Energy Efficiency Ratio (SEER)
Annual Fuel Utilization Efficiency - AFUE
HIGHMID
13.0 14.0 16.0
80.0%
RRNL RRPL RRRL
THIS MODEL
10.6
—
Uses least energy
➞
16.05
78% 82% 88% 97%




