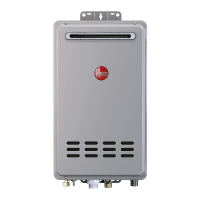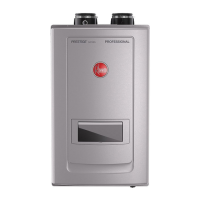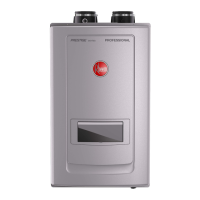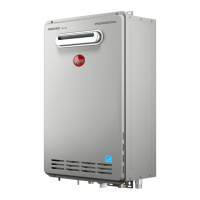31
Venting
INSTALLATION INSTRUCTIONS
Venting for Direct-Vent Water Heater (cont.)
Alternative Horizontal Vent Installations
Alternative horizontal vent termination kits are commercially available. Please refer to the instruction sheet
packaged with the kit for complete installation instructions.
Concentric Vent
Termination Kit
Optional vent diagram
(no kit required)
Exhaust Vent
Pipe
Air Intake
Pipe
Inspection
Access Panel
(Optional)
Inspection
Access Panel
(Optional)
Ceiling
1"
from wall
is recommended
Upward Slope
to Termination
Flat
Termination
Kit
Air Intake
Vent
Exhaust
Vent
Exhaust Vent
Pipe
Air Intake
Pipe
Inspection
Access Panel
(Optional)
Inspection
Access Panel
(Optional)
Ceiling
Upward Slope
to Termination
Flat Horizontal
Termination Kit
(this termination
can be rotated)
12 in�
(30�5 cm) min�
Terminal assemblies to be parallel to wall�
Front View
Option 2
12 in�
(30�5 cm)
min�
Terminal assemblies to be parallel to wall�
Front View
Option 1
Side View
Termination Openings -
12 in� (30�5 cm) min� above
grade or anticipated snow level
Short piece of pipe
Short piece of pipe
Exhaust
Vent
Terminal
Exhaust
Vent
Terminal
Combustion
Air-Inlet
Terminal
Combustion
Air-Inlet
Terminal
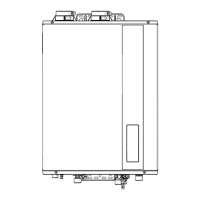
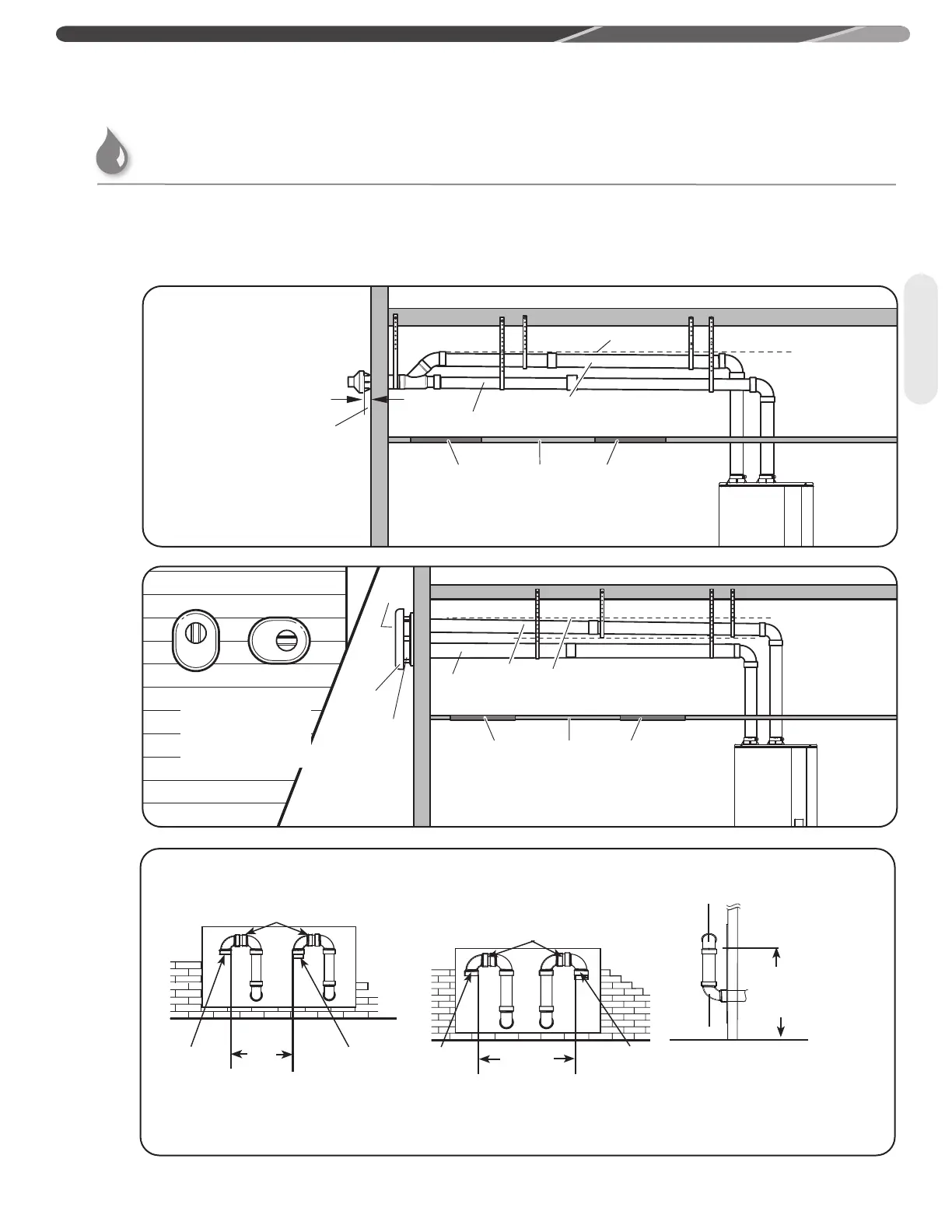