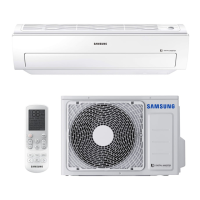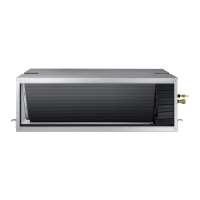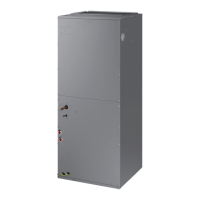23
ENGLISH
Unit : inch(mm)
Drawing of the indoor unit
31.50(800)
29.07(738.4)
25.98(660)
23.62=6x3.94(600=6x100)
27.56(700)
1
2
3 4 5
8
6
7
18-ø0.13(3.2)
23.62(600)
1.1(28)
18.78(477)
1.1(28)
23.62(600)
19.69(500)
7.83(199)
5.97(151.6) 0.71(18)
3.94(100)
7.17(182)
9.69(246)
13.11(333)
27.56(700)
(Suspension position)
(Air outlet duct flange)
(Suspension position)
hole
(Air around)
Inspection hole
Suction sideDischarge side
No. Name Description
1 Liquid pipe connection ø1/4"(6.35)
2 Gas pipe connection ø3/8"(9.52)
3 Drain pipe connection 0%w*%wXJUIPVUESBJOQVNQ
4 Drain pipe connection 0%w*%w(Using drain pump)
5 Power supply connection
6 Air discharge flange
Air filter
8 Hook ._.
AC009KNLDCH / AC012KNLDCH

