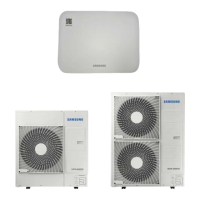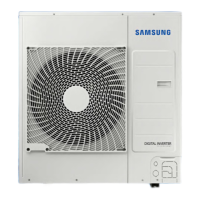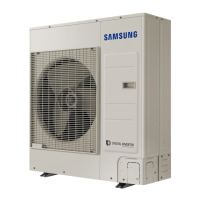11
Installation
Arrangement:
Horizontal left means when the unit is laid on its side and you are facing the unit, the supply air opening is to the left and
Airflow Airflow
Horizontal left arrangement
Upow application
platform framed in. The platform must have an opening centered in the closet that measures at least 12 inches in height
shown in the table below.
800 CFM = 20 x 20 x 1
1000 CFM = 20 x 25 x 1
1200 CFM = 20 x 30 x 1
1400 CFM = 25 x 30 x 1
1600 CFM = 25 x 30 x 1
1800 CFM = 30 x 30 x 1
2000 CFM = 30 x 40 x 1 or two 30 x 20 x 1
2400 CFM = 30 x 40 x 1 or two 30 x 20 x 1
800 CFM = 16 x 16 x 1
1000 CFM = 18 x 20 x 1
1200 CFM = 20 x 20 x 1
1400 CFM = 20 x 20 x 1
1600 CFM = 20 x 25 x 1
1800 CFM = 20 x 30 x 1 or two 20 x 15 x 1
2000 CFM = 20 x 30 x 1 or two 20 x 15 x 1
2400 CFM = 25 x 30 x 1 or two 14 x 30 x 1
between the unit and the base.
Connect the supply air outlet to a plenum to the top of the unit and secure it with screws. Use a Non-tape sealant such as
mastic or an aerosol sealant to seal duct leakage. If installed in a basement, run supply and return duct work in accordance
with local codes. Use a Non-tape sealant such as mastic or an aerosol sealant to seal duct leakage.
DB68-11271A-02_IM_CAC Universal AHU Indoor_AA_EN_.indd 11 2022-09-15 오전 9:53:16
