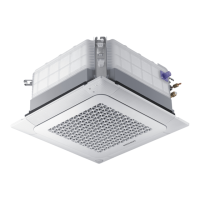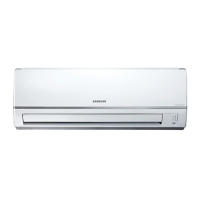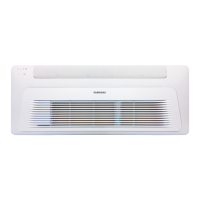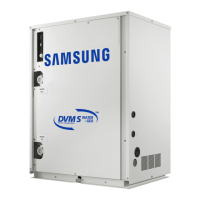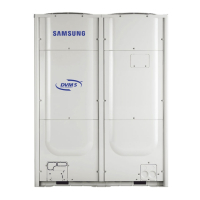10
Outdoor unit installation
English
Installation Procedure
Base ground construction
Unit : mm (inch)
<When installing on the ground>
Draining pit
Over 200 (8)
<When installing on the roof>
Bottom surface of the base ground
must be horizontally leveled
Over 200 (8)
Over 200 (8)
Outdoor unit installation
Unit : mm (inch)
Base
ground
H beam or anti-
vibration frame
Over
200 (8)
Over 200 (8)
Over 50 (2)
Outdoor unit base mount and anchor
bolt position
A
B
C
54
(2.13)
730 (28.75)
765 (30.12)
54
(2.13)
Outdoor unit - Anti-vibration
˙θɇʪࣈߦࢩߪࣛףߣߤ࣑ߢߦߩ࣒ࣉ
Anti-vibration - Base ground
ࣈߦࣛףߣߪ࣑ߢߩߣ࣒ࣉ
Unit : mm (inch)
Unit : mm (inch)
Classification
DVM S2
Small type
DVM S2
Large type
DVM S2
X-Large type
A 930 (36.6) 1295 (51) 1860 (73.2)
B 790 (31.1) 1155 (45.5) 1720 (67.7)
C- -150 (5.9)
࢜ Refer to the blueprints in technical data book to make a holes
for connecting the anti-vibration pad.
Examples of draining work
• Construct the drainage ditch with reinforced concretes and
make sure that water-proofing work is done.
• For smooth draining of defrost water, make sure to apply 1/50
slope.
• Construct a drainage around the outdoor unit to prevent
the defrost water (from the outdoor unit) from stagnating,
overflowing or freezing near the installation space.
• When the outdoor unit is installed on the roof, check the
strength and waterproof status of the roof.
Unit : mm (inch)
960 (37.80)
760 (29.92)100 (3.94)
80 (3.15)
80 (3.15)
80 (3.15)
60°
120 (4.73)
X
X’
Direction of
the drainage
(Slope 1/50)
<Drainage work for single installation>
B
A
50 (1.97)
100
(3.94)
150 (5.91) 100 (3.94)
<X-X’ SECTION>
80
(3.15)
80
(3.15)
80
(3.15)
80
(3.15)
80
(3.15)
80
(3.15)
80
(3.15)
80
(3.15)
60°
60°
240
(9.45)
BB
240
(9.45)
Direction
of the
drainage
(Slope 1/50)
<Drainage work for module installation>
Unit : mm (inch)
Classification
DVM S2
Small type
DVM S2
Large type
DVM S2
X-Large type
A 1030 (40.6) 1395 (54.9) 1960 (77.2)
B 790 (31.1) 1155 (45.5) 1720 (67.7)
ki]_TXX\_XhTWWptk}tGzYGvhhluUGGGXW YWYYTWXTYWGGG㝘䟸G[a\_aXW

