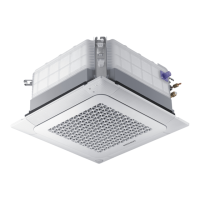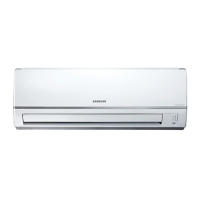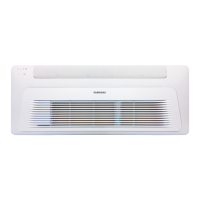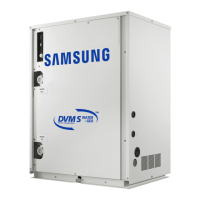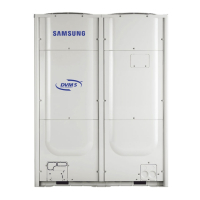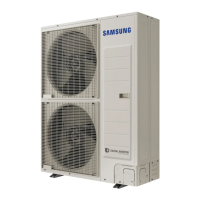15
English
Installation Procedure
H/P
16Ton 12Ton
(D)
(E)
(C)
(A)
(B)
(3)
(2)
(1)
6Ton
Ex.) 34 Ton
Ton N o.
Pipe size (O.D)
Liquid pipe Gas pipe
mm inch mm inch
16 (1) 15.88 5/8 28.58 11/8
28 (2) 19.05 3/4 34.92 13/8
34 (3) 19.05 3/4 41.28 15/8
Size of the pipe connected to the outdoor unit (A) Branch joint (C~E)
Select the size of the main pipe according to the below table.
Outdoor unit
capacity (MBH)
(Cooling)
Outdoor unit
capacity (kW)
(Cooling)
*Maximum pipe length within
295ft (90m)
*Maximum pipe length over
295ft (90m)
Liquid Gas Liquid Gas
inch mm inch mm inch mm inch mm
AɇΧɇʀϩцߪߧ AɇΧɇʀϩцߤߧ
Ø3/8 Ø9.52
Ø3/4 Ø19.05
Ø1/2 Ø12.70
Ø7/8 Ø22.22
ߪߧAɇΧɇʀϩц߫߫ ߤߧAɇΧɇʀϩцߤ߫
Ø7/8 Ø22.22 Ø1
note1)
Ø25.40
note1)
߫߫AɇΧɇʀϩцߣߤߢ ߤ߫AɇΧɇʀϩцߥߧ
Ø1/2 Ø12.70
Ø1 1/8 Ø28.58
Ø5/8 Ø15.88
Ø1 1/8 Ø28.58
ߣߤߢAɇΧɇʀϩцߣߦߢ ߥߧAɇΧɇʀϩцߦߣ
ߣߦߢAɇΧɇʀϩцߣߨߢ ߦߣAɇΧɇʀϩцߦߩ
Ø1 1/4
note2)
Ø31.75
note2)
ߣߨߢAɇΧɇʀϩцߣߪߣ ߦߩAɇΧɇʀϩцߧߥ
Ø5/8 Ø15.88 Ø3/4 Ø19.05
ߣߪߣAɇΧɇʀϩцߤߤߤ ߧߥAɇΧɇʀϩцߨߧ
ߤߤߤAɇΧɇʀϩцߤߦߢ ߨߧAɇΧɇʀϩцߩߢ
Ø1 3/8 Ø34.92
Ø1 3/8 Ø34.92
ߤߦߢAɇΧɇʀϩцߥߥߨ
ߩߢAɇΧɇʀϩц߫ߪ
Ø3/4 Ø19.05 Ø7/8 Ø22.22
Ø1 1/2
note3)
Ø38.10
note3)
ߥߥߨAɇΧɇʀϩцߦߨߩ ߫ߪAɇΧɇʀϩцߣߥߩ
Ø1 5/8 Ø41.28 Ø1 5/8 Ø41.28
ߦߨߩAɇΧɇʀϩцߧߪߥ ߣߥߩAɇΧɇʀϩцߣߩߣ
*Maximum pipe length : The pipe length between an outdoor unit and the farthest indoor unit.
Note1) If Ø1” (25.40mm) pipe is not available on site, use Ø1 1/8” (28.58mm) pipe.
Note2) If Ø1 1/4” (31.75mm) pipe is not available on site, use Ø1 3/8” (34.92mm) pipe.
Note3) If Ø1 1/2” (38.10mm) pipe is not available on site, use Ø1 5/8” (41.28mm) pipe.
࢜ͱθϩ˵ʪʀɇϑʪϩ˵ɇϩϩ˵ʪʒɇʪϩʪθͱ˙ϩ˵ʪʒʪ˙ɇЇϩΧΧʪͱ˙ɇͱЇϩʒͱͱθЇϩʒͱʪϑͱϩɇϩʀ˵ϩ˵ɇϩͱ˙
the pipe installed on the site, a socket is provided by default together with the outdoor unit.
Branch joint between outdoor units (C)
Select a branch joint according to the sum of the capacity of outdoor units connected to the
branch joint.
Classification
Outdoor unit capacity
Model name
MBH kW
Y-joint for outdoor
unit (C)
AɇΧɇʀϩцߦߨߩ AɇΧɇʀϩцߣߥߩ MXJ-TA3819M
467 < Capacity 137 < Capacity MXJ-TA4422M
First branch joint (D)
Select according to the sum of the capacity of the outdoor unit.
Classification
Outdoor unit capacity
Model name
MBH kW
Y-joint (D)
AɇΧɇʀϩцߣߦߢ AɇΧɇʀϩцߦߣ MXJ-YA2512M
AɇΧɇʀϩцߣߨߢ AɇΧɇʀϩцߦߩ MXJ-YA2812M
AɇΧɇʀϩцߤߥ߫ AɇΧɇʀϩцߩߢ MXJ-YA2815M
AɇΧɇʀϩцߥߥߨ AɇΧɇʀϩц߫ߪ MXJ-YA3419M
AɇΧɇʀϩцߦߨߩ AɇΧɇʀϩцߣߥߩ MXJ-YA4119M
467 < Capacity 137 < Capacity MXJ-YA4422M
Branch joint (E)
Select a branch joint according to the sum of indoor unit capacity which will be connected
after the branch.
࢜²ͱиʪЭʪθࡥ˙ϩ˵ʪɵθɇʀ˵ͱϩϑ࣑k࣒ϑɵ˝˝ʪθϩ˵ɇϩ˵ʪ˙θϑϩɵθɇʀ˵ͱϩ࣑U࣒ࡥɇΧΧцϩ˵ʪɵθɇʀ˵
joint of the same size as the first branch joint (D).
Classification
Indoor unit capacity
Model name
MBH kW
Y-joint (E)
Capacity < 55 Capacity < 16 MXJ-YA1509M
ߧߧAɇΧɇʀϩцߣߥߥ ߣߨAɇΧɇʀϩцߥ߫ MXJ-YA2512M
ߣߥߥAɇΧɇʀϩцߣߩߤ ߥ߫AɇΧɇʀϩцߧߢߦ MXJ-YA2812M
ߣߩߤAɇΧɇʀϩцߤߦߪ ߧߢߦAɇΧɇʀϩцߩߤߪ MXJ-YA2815M
ߤߦߪAɇΧɇʀϩцߥߦߦ ߩߤߪAɇΧɇʀϩцߣߢߢߪ MXJ-YA3419M
ߥߦߦAɇΧɇʀϩцߦߩߪ ߣߢߢߪAɇΧɇʀϩцߣߦߢ MXJ-YA4119M
478 < Capacity 140 < Capacity MXJ-YA4422M
Distribution
header (E)
Capacity < 172 (for 4 rooms) Capacity < 50.4 (for 4 rooms) MXJ-HA2512M
Capacity < 248 (for 8 rooms) Capacity < 72.8 (for 8 rooms) MXJ-HA3115M
Capacity < 478 (for 8 rooms) Capacity < 140 (for 8 rooms) MXJ-HA3819M
Size of the pipe between branch joints (B)
Select the pipe size according to the sum of indoor unit capacity which will be connected after
the branch.
࢜
However, if the size of the pipe between branch joints (B) is bigger than the size of the pipe
connected to the outdoor unit (A), apply the pipe size (A).
Indoor unit
capacity (MBH)
Indoor unit
capacity (kW)
Branch pipe length within
148ft (45m)
Branch pipe length between
148ft~295ft (45~90m)
Liquid Gas Liquid Gas
inch mm inch mm inch mm inch mm
Capacity < 19 Capacity < 5.7
Ø1/4 Ø6.35 Ø1/2 Ø12.70 Ø3/8 Ø9.52 Ø5/8 Ø15.88
ߣ߫AɇΧɇʀϩцߧߧ ߧߩAɇΧɇʀϩцߣߨ
Ø3/8 Ø9.52
Ø5/8 Ø15.88
Ø1/2 Ø12.70
Ø3/4 Ø19.05
ߧߧAɇΧɇʀϩцߩ߫ ߣߨAɇΧɇʀϩцߤߥߤ
Ø3/4 Ø19.05 Ø7/8 Ø22.22
ߩ߫AɇΧɇʀϩцߣߣߧ ߤߥߤAɇΧɇʀϩцߥߥߨ
Ø7/8 Ø22.22 Ø1
note1)
Ø25.40
note1)
ߣߣߧAɇΧɇʀϩцߣߥߥ ߥߥߨAɇΧɇʀϩцߥ߫
Ø1/2 Ø12.70
Ø1 1/8 Ø28.58
Ø5/8 Ø15.88
Ø1 1/8 Ø28.58
ߣߥߥAɇΧɇʀϩцߣߧߢ ߥ߫AɇΧɇʀϩцߦߦ
ߣߧߢAɇΧɇʀϩцߣߩߤ ߦߦAɇΧɇʀϩцߧߢߦ
Ø1 1/4
note2)
Ø31.75
note2)
ߣߩߤAɇΧɇʀϩцߤߤ߫ ߧߢߦAɇΧɇʀϩцߨߩߤ
Ø5/8 Ø15.88 Ø3/4 Ø19.05
ߤߥߢAɇΧɇʀϩцߤߦߪ ߨߩߤAɇΧɇʀϩцߩߤߪ
Ø1 3/8 Ø34.92
Ø1 3/8 Ø34.92
ߤߦߪAɇΧɇʀϩцߥߦߦ
ߩߤߪAɇΧɇʀϩц
< 100.8
Ø3/4 Ø19.05 Ø7/8 Ø22.22
Ø1 1/2
note3)
Ø38.10
note3)
ߥߦߦAɇΧɇʀϩцߥ߫ߤ ߣߢߢߪAɇΧɇʀϩцߣߣߧ
Ø1 5/8 Ø41.28
Ø1 5/8 Ø41.28
ߥ߫ߤAɇΧɇʀϩцߧ߫ߤ ߣߣߧAɇΧɇʀϩцߣߩߥߨ
Ø1 3/4
note4)
Ø44.45
note4)
ߧ߫ߤAɇΧɇʀϩцߨߩߨ ߣߩߥߨAɇΧɇʀϩцߣ߫ߪ
Ø7/8 Ø22.22
Ø1 3/4
note4)
Ø44.45
note4)
Ø1
note1)
Ø25.40
note1)
Ø2 1/8 Ø53.98
ߨߩߨAɇΧɇʀϩцߪߨߢ ߣ߫ߪAɇΧɇʀϩцߤߧߤ
Ø2 1/8 Ø53.98
ߪߨߢAɇΧɇʀϩц ߤߧߤAɇΧɇʀϩц
Ø1
note1)
Ø25.40
note1)
Ø1 1/8 Ø28.58
Note1) If Ø1” (25.40mm) pipe is not available on site, use Ø1 1/8” (28.58mm) pipe.
Note2) If Ø1 1/4” (31.75mm) pipe is not available on site, use Ø1 3/8” (34.92mm) pipe.
Note3) If Ø1 1/2” (38.10mm) pipe is not available on site, use Ø1 5/8” (41.28mm) pipe.
Note4) If Ø1 3/4” (44.45mm) pipe is not available on site, use Ø2 1/8” (53.98mm) pipe.
Size of the pipe between the branch joint and the indoor unit (F)
Select according to the capacity of the indoor unit.
Indoor unit capacity Liquid Gas
MBH kW inch mm inch mm
AɇΧɇʀϩцߤߢ AɇΧɇʀϩцߨ Ø1/4 Ø6.35 Ø1/2 Ø12.7
ߤߢAɇΧɇʀϩцߧߦ ߨAɇΧɇʀϩцߣߨ Ø3/8 Ø9.52 Ø5/8 Ø15.88
ߧߦAɇΧɇʀϩцߩߪ ߣߨAɇΧɇʀϩцߤߥ Ø3/8 Ø9.52 Ø3/4 Ø19.05
78 < Capacity ߤߥAɇΧɇʀϩц Ø3/8 Ø9.52 Ø7/8 Ø22.22
࢜Ã˙ϩ˵ʪʀθϩʪθɇ˙ͱθϑʪʪʀϩ˝ϩ˵ʪɵθɇʀ˵ϩ˵ʪͱЇϩʒͱͱθϑϩɇɇϩͱɇЇɇɇʒϩ˵ʪɵθɇʀ˵
installation manual are different, please select the branch in accordance with the outdoor
installation manual.
(F)
ki]_TXX\_XhTWWptk}tGzYGvhhluUGGGX\ YWYYTWXTYWGGG㝘䟸G[a\_aXY

