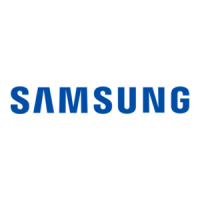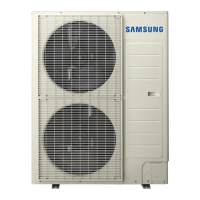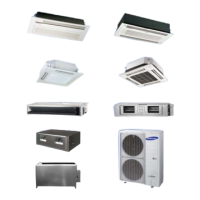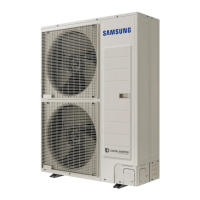6
Ceiling installation
Connection pipe
Drain hose
11.81inch(300mm )
or more
11.81inch(300mm )
or more
It is recommended to install the Y-joint before installing the indoor
unit.
1 Select pipe directions.
When the directions are selected, drill 3-1/8''-[3.94inch(100mm), for
pipe and cables] and 1-3/4''-[1.54inch(40mm), for drain hose] diameter
holes on the wall so that it slants slightly downwards toward the
outdoor for smooth water ow.
Use the template to select pipe directions.
NOTE
2 Drill holes for anchor bolts according to the distance and mount them.
Use the template.
NOTE
3 Install the unit onto the ceiling. Be sure to arrange the drain hose so
that it is leveled lower than the drain hose connecting port of the
indoor unit.
For proper drainage of condensate, give a 2° [The gap between
the lower end of the indoor unit and the ceiling should be
0.91inch(23mm) or more.] slant to the side of the unit which will be
connected with the drain hose as shown in the gure.
NOTE
t Ensure that the ceiling is strong enough to support the weight of
the indoor unit.
t Before hanging the unit, test the strength of each attached
suspension bolt.
t Install the drain hose from the rear of the unit.
CAUTION
Give a 1˚ slant to the right side of the unit.
NOTE
Ceiling
Wall
1.97inch(50mm)
❈ 1˚
Wall
❈ The gap between the lower end of the
indoor unit and the ceiling should be 1˚ or
1.10inch(28mm).
Connection pipe
Drain hose
❈ 2˚ [The gap between the lower end of
the indoor unit and the ceiling should be
0.91inch(23mm) or more.]
❈ 2˚
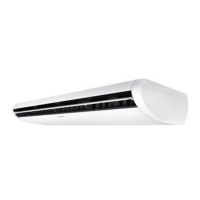
