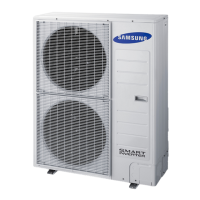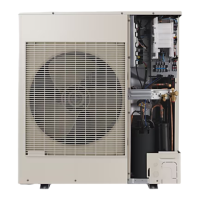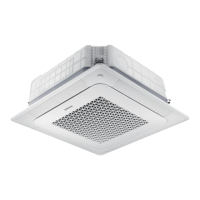SYSTEM AIRCONDITIONER CONTENTS
SYSTEM AIRCONDITIONER
INDOOR UNIT
AM007/009/012FN1DCH/AA
AM009/012/018/020FNNDCH/AA
AM009/012/018/024/030/036/048FN4DCH/AA
AM007/009/012FNLDCH/AA
AM018/024FNLDCH/AA
AM030/036/048FNLDCH/AA
AM018/024FNMDCH/AA
AM030/036FNMDCH/AA
AM048FNMDCH/AA
AM007/009/012/018/020/024FNTDCH/AA
AM007/009/012/018/020/024HNQDCH/AA
AM036/048FNHDCH/AA
AM076/096FNHDCH/AA
AM018/024FNCDCH/AA
AM048/096HNPDCH/AZ
AM007/009/012/015/018JNMDCH/AA
AM024/027/030/036/048JNHDCH/AA
AM036/048JNCDCH/AA
AM006/009/012/018/024JNFDCH/AA
AM006/009/012/018/024JNGDCH/AA
AM072/096JNESCH/AA
AM054KNMDCH/AZ
AM007/009/012/018/020/024KNQDCH/AZ
AM007/009/012/018/020/024KNTDCH/AZ
AM005/007/009/012/015/018/024/028MNVDCH/AA
AM007/009/012NN1DCH/AA
AM009/012/018/024/030/036/048KN4DCH/AA
AM007MNMDCH/AA
AM009MNMDCH/AA
AM012MNMDCH/AA
AM015MNMDCH/AA
AM018MNMDCH/AA
AM024MNMDCH/AA
AM027MNMDCH/AA
AM030MNMDCH/AA
AM036MNMDCH/AA
AM048MNMDCH/AA
AM032MNQDCH/AA
AM007NN1DCH/AZ
AM009NN1DCH/AZ
AM012NN1DCH/AZ
AM018NN1DCH/AZ
AM024NN1DCH/AZ
1. Precautions
2. Product Specifications
3. Disassembly and Reassembly
4. Troubleshooting
5. PCB Diagram and Parts List
6. Wiring Diagram
7. Reference Sheet




