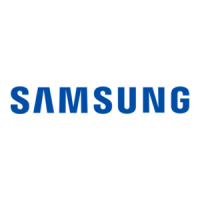CAUTION
ŷ Comply with the length and height limits described in
the figure above.
Minimum clearances for the outdoor unit
Wall
Minimum clearance in inch
11.8
23.6
Air flow direction
When installing 1 outdoor unit
(6 cases)
(Unit: inch)
11.8
59
11.8
5.9 23.6
59
78.74
19.6
11.8
11.859
Model
Pipe length Pipe height
Minimum Maximum Maximum
77
09/12
77
9.8ft(3m) 49.2ft(15m) 26.2ft(8m)
77
18/24
77
9.8ft(3m) 98.4ft(30m) 49.2ft(15m)
3.9inch(100 mm) or more
4.9inch
(125 mm)
or more
Drain hose hole
You can select the direction of
draining (left or right).
Maximum pipe height: 49.2ft(15m)
Maximum pipe length: 98.4ft(30 m)
Make at least one round to
reduce noise and vibration.
The actual units may look different from
the images depicted here.
Make a U-trap (A) on the pipe
(which is connected to the
indoor unit) at outer wall and
cut the bottom part of the
insulation (about 0.4inch(10
mm)) to prevent rainwater
from getting inside through
the insulation.
Outdoor
Unit
Outer wall
Indoor
Unit
Cut insulation to have
rainwater drained
Top view
Side view
4.9inch
(125 mm)
or more

