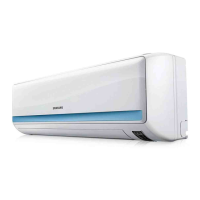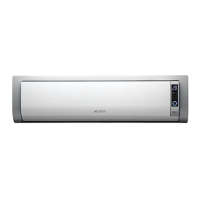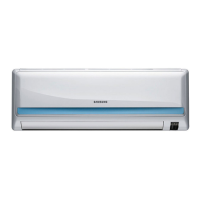What to do if all LEDs are blinking on my Samsung AS24A2RC?
- MMichael GilbertAug 19, 2025
If all the LEDs on your Samsung Air Conditioner's indoor unit are blinking (1Hz), it indicates an Option Error. This means the option wasn’t set up correctly or there's an issue with the option data. Ensure the options are properly configured.




