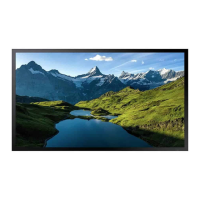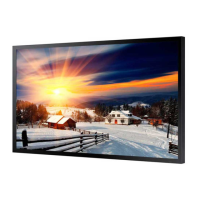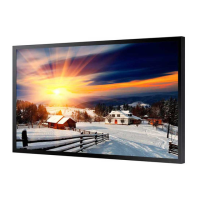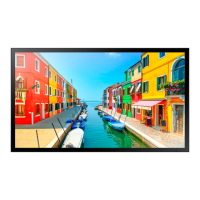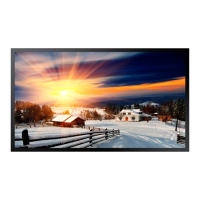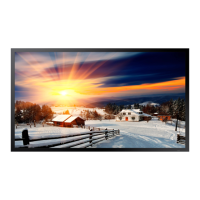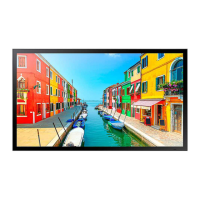11
Double-sided enclosure unit
Design your outdoor unit to keep discharged hot air from owing back into the inlet.
"
When designing double-sided enclosure units, position the inlet on the top or to the side.
"
Outlet can be on the top/bottom or on the side.
OH46F/OH55A/OH55F
• Clearance between outdoor units ( ): 100 mm or more
• Air inlet( )
Total open area of the ventilation holes: 106000 mm or more
Ventilation opening ratio (% of total opening): 50 % or more
• Air outlet( , )
Total open area of the ventilation holes ( ): 58000 mm or more
Total open area of the ventilation holes (
): 58000 mm or more
Ventilation opening ratio (% of total opening): 50 % or more
"
Ensure the minimum clearance between inlet and outlet of the enclosure.
• Minimum separation distance for each model ( )
Model name Minimum clearance( )
OH46F 235 mm
OH55A/OH55F 286 mm
Example 1
Back Side view
Example 2
Back Side view

