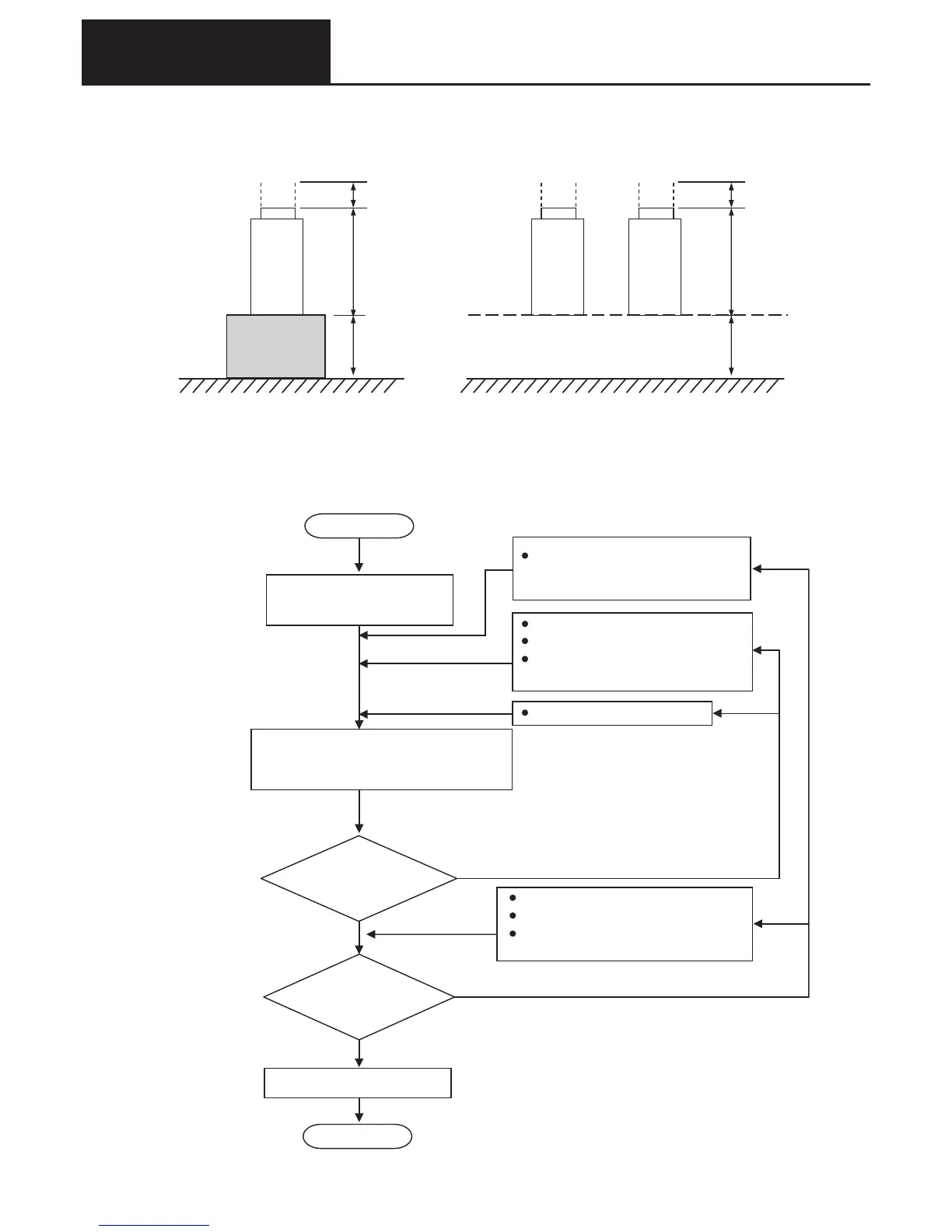Design
D - 16
Concrete foundation installation Cat walk installation
U
H
: Height of outdoor unit (m) Blow out duct height(m)
Hu:
Ht:
H
Upstand height(m) H u+H t(m)
Ht
U
H
H
U
Ht
U
H
Hu
Blow out
duct
*Note
Blow out
duct
*Note
:
START
Decide actual installation
capacity (HP)
Increase the upstand height
Fit a blow out duct
Modify the installation foundation
the cat walk
Change no. units/row or La
Provisional installation
Prov. Fix av. distance between units
Calculate Lu distance between rows
Calc. row length L
N
,
installation ext, dim.L
M
Is the air flow from the
surroundings sufficient
Correct cooling capability
END
Increase the opening in the walls
Decrease the height of the wall
Increase the distance from the wall
to the unit
No
Yes
Yes
No
Refer to -1
Increase distance from wall to
outdoor unit
5
Refer to -1
5
Refer to -1
5
Refer to -1
8
to
■ Outdoor unit installation condition
4Combined installation flow chart
5. Criteria for positioning the outdoor unit
Note) When a blow out duct is used, in order that the exhaust gas from the engine is not sucked into the heat exchanger, extend
the exhaust pipe to the same height as the blow out duct, and other measures.
