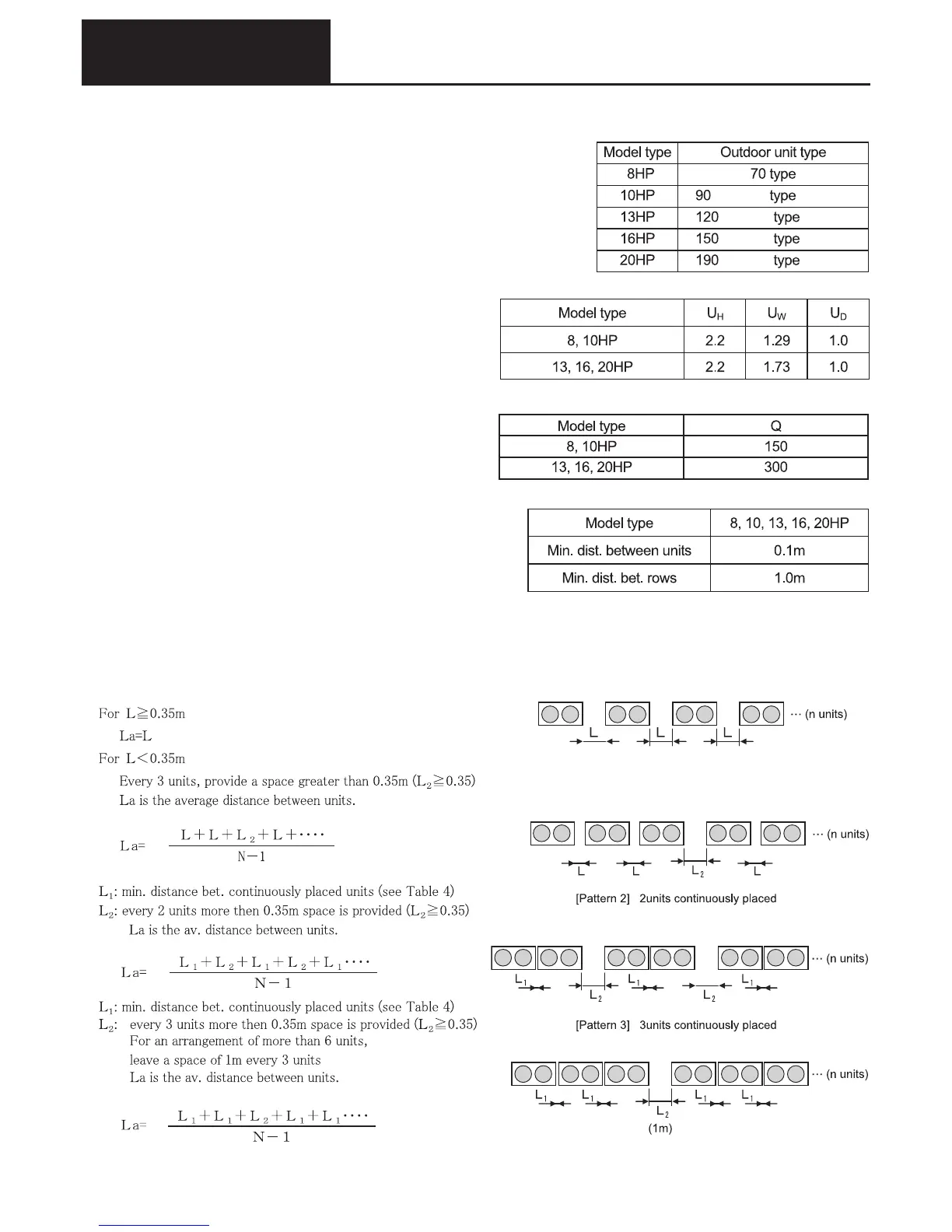Design
D - 17
5Combined installation investigation
Provisional installation (calculation of distance between
units and between rows).
Here the provisional arrangement of different model
types
will be investigated (Table 1)
1)Calculation parameters (table 2)
• Outdoor unit external dimensions
U
H
: Height (m)
U
W
: Width (m)
U
D
: Depth (m)
• Outdoor unit fan air speed (table 3)
Q : Fan flow volume (m
3
/min)
* For installation parameters, see 3combined
installation parameters”.
2)Calculation of the average distance between units La and
the distance between rows Lu.
Here provisionally La will be selected from Table 4
and next Lu calculated.
If La is large, Lu becomes small, and if La is small, Lu
becomes large.
*However, the minimum maintenance space between
units and rows shown in Table 4 must be maintained.
a) Provisional determination of La
There are 3 patterns for the arrangement in the row
direction, as follows.
(continuous arrangement up to 3 units)
La is respectively taken as follows.
[Pattern 1] Independent arrangement
5. Criteria for positioning the outdoor unit
Table 1
Table 2
Table 3
Table 4
