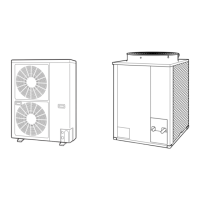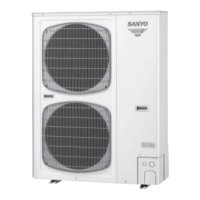1
1-349
Reference diagram for snow-proof duct - 3
Space requirements for setting - (3)
(1) The models of SPW-C366/486VH and SPW-C486 / 606VH8 with STK-BDV80E
[Obstacle to the rear of unit] [Obstacle to the rear of unit]
Top is open:
(1) Single-unit installation (2) Obstacles on both sides
(3) Multiple-unit installation (2 or more units)
Top is open:
(1) Single-unit installation
(2) Multiple-unit installation (2 or more units)
Top is blocked by an obstacle:
Top is blocked by an obstacle:
Outdoor unit
ABCDEFG
SPW-C366/486VH
SPW-C486 / 606VH8
150 300 300 300 300 300 300
Outdoor unit
HIJ
SPW-C366/486VH
SPW-C486 / 606VH8
500 250* 1000
Outdoor unit
MN
SPW-C366/486VH
SPW-C486 / 606VH8
500 300
Outdoor unit
KL
SPW-C366/486VH
SPW-C486 / 606VH8
300 150
1. In cases 2 and 3 the height of the obstacle
must be no taller than the height of the outdoor
unit.
2. Necessary dimensions for the maintenance of
the snow-proof duct and installation are noted
above.
Notes:
Unit: mm
Min. B
or more
Min. C
or more
Min. A
or more
Min. D
or more
Min. E
or more
Min. G
or more
Min. F
or more
Min. E
or more
Min. E
or more
Min. K
or more
Min. L
or more
Min. H
or more
Min. I
or more
Min. I
or more
Min. J
or more
Min. M
or more
Min. N
or more
The amount of space required for removing
the screws on the rear of the unit.
If in case the suf cient space for
maintenance is ensured on the rear of the
outdoor unit, installation is possible with the
space of both sides of not less than 150mm
where marked with * mark.
Note:
SM830160-03ClassicPAC-iA4.ind349349SM830160-03ClassicPAC-iA4.ind349349 2010/02/1610:26:552010/02/1610:26:55

