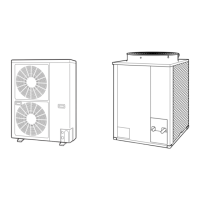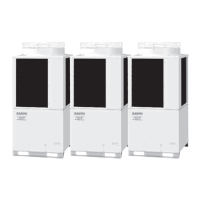Do you have a question about the Sanyo SPW-C483GY8 and is the answer not in the manual?
Guidance for seeking assistance for installation or maintenance issues.
Manufacturer's disclaimer regarding improper installation or maintenance.
Safety guidelines and precautions for electrical wiring of the system.
Precautions to take when moving and transporting the indoor and outdoor units.
Recommendations for installing the outdoor unit in a room.
Advice for installing the outdoor unit in moist or uneven locations.
Guidance on securing the outdoor unit in areas prone to high winds.
Recommendations for installing the outdoor unit in snowy areas.
Safety and procedural guidelines for connecting refrigerant tubing.
Detailed specifications for the outdoor unit, including electrical ratings and performance.
Detailed specifications of major components for the outdoor unit.
Details on the control specifications and operational modes for the outdoor unit.
Specifications for other components within the outdoor unit.
Diagrams and data detailing the physical dimensions of the outdoor unit.
Diagrams illustrating the refrigerant flow during cooling and heating cycles.
Graphs showing noise levels (dB-A) and NC curves for various models.
Detailed specifications for the 4-way air discharge semi-concealed indoor unit.
Dimensional drawings and data for 4-way air discharge semi-concealed indoor units.
Graphs showing noise levels for 4-way air discharge semi-concealed indoor units.
Charts illustrating air throw distances for different louver angles and modes.
Detailed specifications for the 2-way air discharge semi-concealed indoor unit.
Dimensional drawings and data for 2-way air discharge semi-concealed indoor units.
Graphs showing noise levels for 2-way air discharge semi-concealed indoor units.
Charts illustrating air throw distances for different louver angles and modes.
Detailed specifications for the 1-way air discharge semi-concealed indoor unit.
Dimensional drawings and data for 1-way air discharge semi-concealed indoor units.
Graphs showing noise levels for 1-way air discharge semi-concealed indoor units.
Charts illustrating air throw distances for different louver angles and modes.
Detailed specifications for the wall-mounted indoor unit.
Detailed specifications of major components for the wall-mounted indoor unit.
Specifications for other components within the wall-mounted indoor unit.
Dimensional drawings and data for wall-mounted indoor units.
Graphs showing noise levels for wall-mounted indoor units.
Charts illustrating air throw distances for different louver angles and modes.
Detailed specifications for the ceiling-mounted indoor unit.
Detailed specifications of major components for the ceiling-mounted indoor unit.
Specifications for other components within the ceiling-mounted indoor unit.
Dimensional drawings and data for ceiling-mounted indoor units.
Graphs showing noise levels for ceiling-mounted indoor units.
Charts illustrating air throw distances for different louver angles and modes.
Detailed specifications for the concealed duct indoor unit.
Detailed specifications of major components for the concealed duct indoor unit.
Specifications for other components within the concealed duct indoor unit.
Dimensional drawings and data for concealed duct indoor units.
Graphs showing noise levels for concealed duct indoor units.
Diagrams and explanations for indoor fan performance curves.
Detailed specifications for the concealed duct high static pressure indoor unit.
Detailed specifications of major components for the concealed duct high static pressure indoor unit.
Specifications for other components within the concealed duct high static pressure indoor unit.
Dimensional drawings and data for concealed duct high static pressure indoor units.
Graphs showing noise levels for concealed duct high static pressure indoor units.
Diagrams and explanations for indoor fan performance curves.
Detailed specifications for the floor-standing (F type) indoor unit.
Detailed specifications of major components for the floor-standing (F type) indoor unit.
Specifications for other components within the floor-standing (F type) indoor unit.
Dimensional drawings and data for floor-standing (F type) indoor units.
Graphs showing noise levels for floor-standing (F type) indoor units.
Charts illustrating air throw distances for different louver angles and modes.
Detailed specifications for the concealed floor-standing (FM type) indoor unit.
Graphs showing noise levels for concealed floor-standing (FM type) indoor units.
Charts illustrating air throw distances for different louver angles and modes.
Dimensional drawings and data for concealed floor-standing (FM type) indoor units.
Details on compressor capacity control and operational logic.
Explanation of the reverse cycle defrosting process and conditions.
How the unit regulates room temperature based on thermostat settings.
Mechanism for automatic cooling mode operation and mode switching.
Steps and controls involved in preparing for heating operation.
How fan speed is automatically adjusted based on operational conditions.
Explanation of how compressor capacity is controlled by switching components.
Overview of protection mechanisms like evaporation and condensing temperature control.
Conditions and methods used for detecting frost buildup on the heat exchanger.
Criteria that trigger the defrost operation.
Conditions that determine when the defrost cycle ends.
Automatic fan speed control logic for cooling mode operation.
Automatic fan speed control logic for heating mode operation.
Auto-flap control for X, S, and T type units.
Auto-flap control operation for K type units.
Flow charts for diagnosing and solving cooling and heating problems.
Explanation of alpha-numeric codes displayed on the remote controller for diagnosis.
Diagram illustrating the electrical connections between indoor and outdoor units.
Flow charts for diagnosing and resolving cooling and heating malfunctions.
Detailed explanations of various alarm messages and their possible causes.
List and explanation of alarm messages indicated by LEDs on the outdoor PCB.
Flowchart for diagnosing symptoms and identifying faulty parts.
Troubleshooting unusual communication between indoor and outdoor units.
Troubleshooting unusual communication between the indoor and outdoor units.
Troubleshooting unusual communication between indoor and outdoor units.
Troubleshooting duplicate indoor unit address settings.
Troubleshooting duplicate remote controller address settings.
Troubleshooting inappropriate indoor/outdoor unit combinations.
Troubleshooting indoor fan protection thermostat issues.
Troubleshooting indoor floating switch operation.
Troubleshooting compressor or outdoor fan protection thermostat issues.
Troubleshooting unusual compressor discharge temperature.
Troubleshooting high-pressure switch operation.
Troubleshooting reversed phase detection.
Troubleshooting compressor current detection issues.
Troubleshooting AC compressor current detection issues.
Step-by-step procedures for diagnosing and fixing components that are not functioning.
Instructions for setting service check switches on the remote controller's PCB.
How to perform a test run operation of the unit using the remote controller.
Procedure to display and check temperature readings from unit sensors.
Method to retrieve and display recent alarm messages stored in the remote controller.
Using the self-diagnostic function to verify remote controller functionality.
Procedure for automatically setting addresses for indoor units and refrigerant circuits.
How to confirm and modify the indoor unit address settings.
Adjusting the shift temperature for heating mode based on installation conditions.
Manual method to set the indoor unit address when auto-address is unavailable.
How to adjust the filter timer period based on environmental conditions.
Setting outdoor control PCB switches and performing test run procedures.
Alarm messages related to wiring errors and incorrect settings.
Alarm messages indicating specific unit malfunctions.
Diagram and location of components on the outdoor unit control PCB.
Diagram and location of components on indoor unit PCBs.
Methods for diagnosing and verifying compressor issues.
Criteria for determining the replacement of compressors.
Electrical data and wiring diagrams for outdoor units.
Electrical data and wiring diagrams for indoor units.
| Refrigerant | R410A |
|---|---|
| Power Supply | 220-240 V, 50 Hz |
| HSPF | Not available |
| Type | Split |
| EER | 3.21 |
| Indoor Unit Noise Level | 42 dB |
| Outdoor Unit Noise Level | 56 dB(A) |
| Cooling Capacity | 48, 000 BTU/h |











