Do you have a question about the ShelterLogic 12'W x 8'H and is the answer not in the manual?
Step-by-step guide to positioning and tensioning the shelter cover over the frame.
Demonstrations of different anchoring techniques for the shelter legs.
Presentation of available anchoring options like hooks, augers, and bolts.
Guidance on selecting anchors based on soil or surface type.
Critical safety advice emphasizing the necessity of secure anchoring.
Detailed steps for using straps to fasten end panels to the frame.
Methods for properly securing the main shelter cover to the frame.
How to connect and attach the main cover to the shelter frame.
Step-by-step guide to positioning and tensioning the shelter cover over the frame.
Demonstrations of different anchoring techniques for the shelter legs.
Presentation of available anchoring options like hooks, augers, and bolts.
Guidance on selecting anchors based on soil or surface type.
Critical safety advice emphasizing the necessity of secure anchoring.
Detailed steps for using straps to fasten end panels to the frame.
Methods for properly securing the main shelter cover to the frame.
How to connect and attach the main cover to the shelter frame.
| Brand | ShelterLogic |
|---|---|
| Model | 12'W x 8'H |
| Category | Tent |
| Language | English |
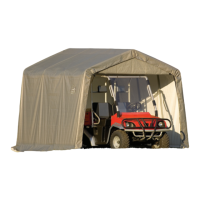
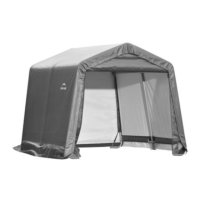
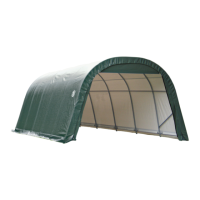
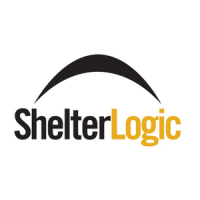
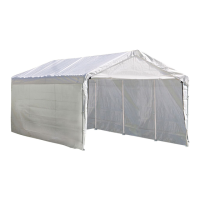
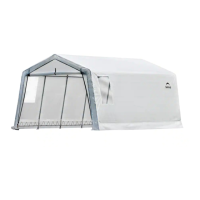
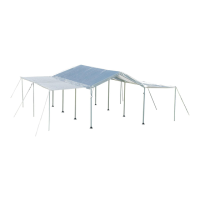
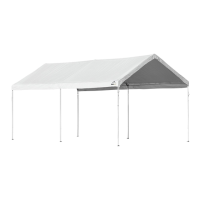
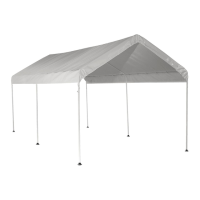
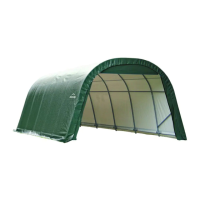
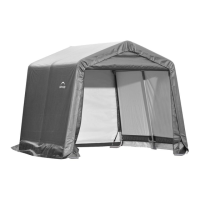
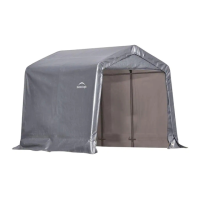
