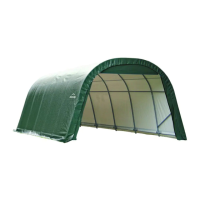
Do you have a question about the ShelterLogic ShelterCoat Round and is the answer not in the manual?
| Shape | Round |
|---|---|
| Frame Material | Steel |
| Cover Material | Polyethylene |
| UV Protection | Yes |
| Warranty | 1 year |
Consult municipal codes, check utilities, and avoid hazards before shelter installation.
Consumer responsibility for anchoring; check stability and remove cover in severe weather.
Information on obtaining replacement parts, assembly, special orders, and contacting customer service.
Maintain cover tension, remove snow/ice carefully, and clean with mild soap and water.
Details the limited warranty against manufacturer defects for the original purchaser.
Outlines the prorated coverage periods for various shelter components and hardware.
Guide matching anchor types to different ground surfaces like soil, gravel, asphalt, and concrete.
Details specific anchor types (EasyHook, Ratchet Tite, ShelterAuger) and their applications.
Illustration showing all numbered parts of the shelter frame for assembly.
Table linking assembly reference numbers to manufacturer part numbers.
Contact information for missing or replacement parts inquiries.
Instructions for selecting a flat site and staking out the shelter area accurately.
Step-by-step guide for assembling the end ribs of the shelter frame.
Step-by-step guide for assembling the middle ribs of the shelter frame.
Instructions for assembling and fastening the wind braces to the frame.
Procedure for attaching the front end rib to the middle ribs using specified hardware.
Procedure for attaching the back end rib, including cross rails and wind braces.
Guide for connecting the top cross rails to the front and middle ribs.
Instructions for ensuring the frame is square and measures the correct width.
Procedure for installing auger anchors at the shelter's corner legs for stability.
Detailed steps for attaching the end panels using webbing and ratchets.
Instructions on how to lay out, position, and pull the cover over the frame.
Guide for installing cover rails and using ratchets to secure and tighten the cover.
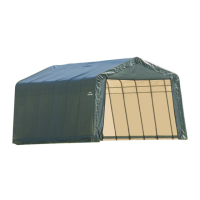

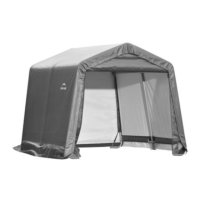
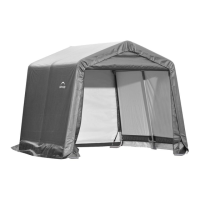
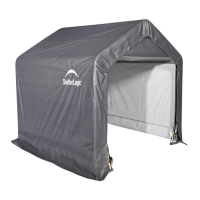
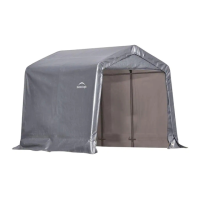
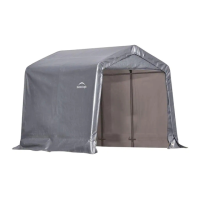


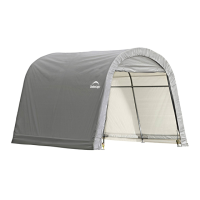
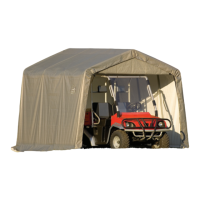
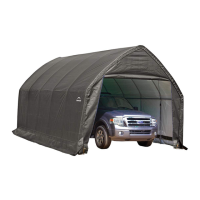
