
Do you have a question about the ShelterLogic Shed-in-a-Box 70405 and is the answer not in the manual?
| Brand | ShelterLogic |
|---|---|
| Model | Shed-in-a-Box 70405 |
| Category | Tent |
| Language | English |
Lists essential tools required for the assembly of the shelter.
Covers critical safety information including dangers and cautions for installation and use.
Details the consumer's responsibility for securely anchoring the shelter frame to prevent damage.
Provides instructions on maintaining the shelter for longevity and performance, including snow removal.
Outlines the limited warranty for cover fabric, end panels, and framework against defects.
Steps for laying out and assembling the main roof frame structure using connectors.
Instructions for assembling corner leg bends and attaching legs to the roof frame.
Guide on placing and securing cover rails to the legs using clamps.
Steps for ensuring the frame is square and properly anchoring it to the ground.
Procedure for attaching end panels, including using webbing and ratchets for tightening.
Instructions for placing the cover over the frame and securing it with cover rails.
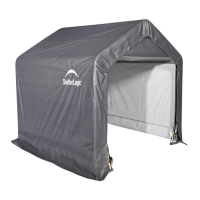
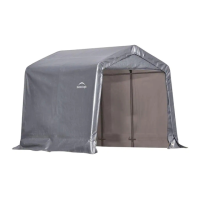
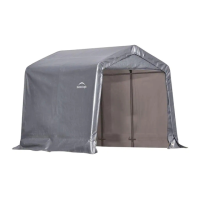

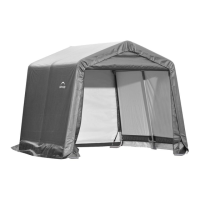
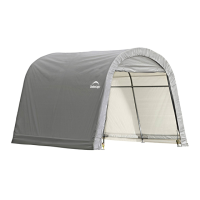
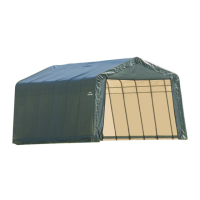
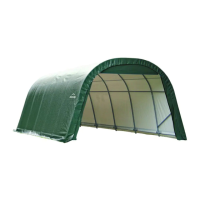
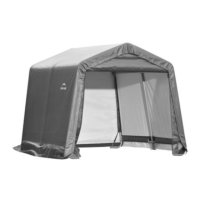
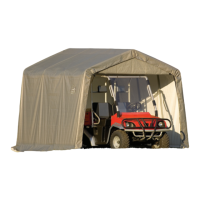
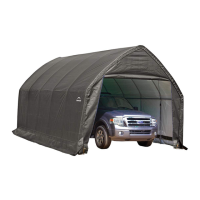
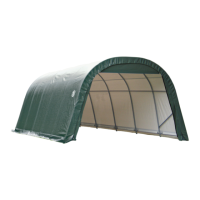
