Do you have a question about the ShelterLogic Round Top and is the answer not in the manual?
List of tools required for the safe and correct assembly of the shelter frame.
Important safety notices, usage precautions, and potential hazards.
Information on the limited warranty and consumer responsibilities.
Essential guidelines for correctly anchoring the shelter frame.
Information on obtaining spare parts and contacting customer support.
Guidance on maintaining the shelter's cover and structure.
Steps for preparing and laying out the shelter area correctly.
Instructions for connecting the main rib components of the frame.
Attaching side rails and ShelterLock™ blocks to the frame.
Securing wind braces for enhanced structural stability.
Attaching the top rail component to the assembled frame.
Instructions for attaching the base feet to the frame legs.
Procedure for anchoring the shelter securely to the ground.
Fitting and securing the end panels and zipper doors.
Process for laying and positioning the shelter cover onto the frame.
Tightening and securing the shelter cover using ratchets.
Steps for assembling and installing the optional roll-up door kit.
| Shape | Round Top |
|---|---|
| Frame Material | Steel |
| Cover Material | Polyethylene |
| UV Protection | Yes |
| Assembly Required | Yes |
| Anchor Type | Auger anchors |
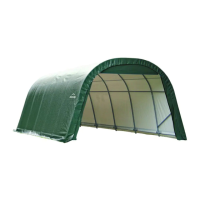
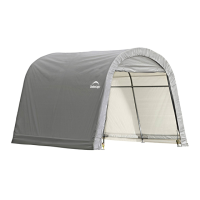
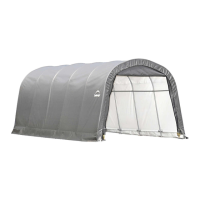
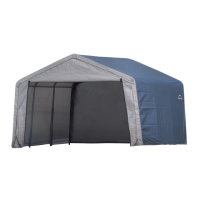
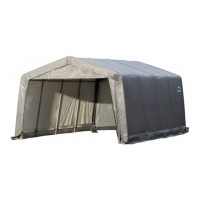
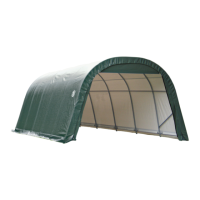
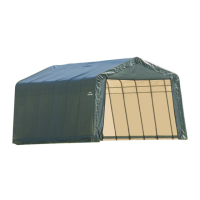
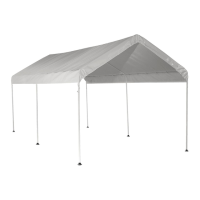
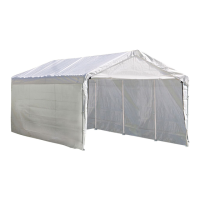
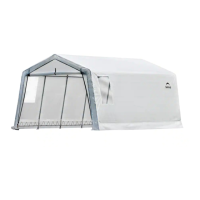
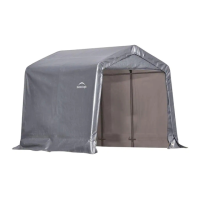
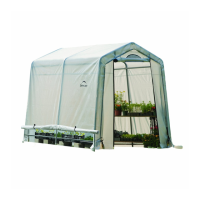
