Do you have a question about the ShelterLogic 70443 and is the answer not in the manual?
Important safety note regarding bolt usage and instructions for ordering replacement parts or reporting missing items.
Contact details for customer service, including a toll-free number for inquiries and part orders.
Instructions for laying out all roof parts, including identifying side and top bend connectors.
Step-by-step guidance on assembling the roof, including bolting, side assembly, and cable installation.
Instructions for assembling and attaching corner and middle leg poles to the frame.
Guidance on positioning the frame, ensuring squareness, and securing it with augers and cable.
Instructions for attaching the cover panels, including the door and back panel, to the frame.
Steps for pulling the cover over the frame and securing it with turnbuckles and clamps.
Guidelines for maintaining the shelter, including cleaning, fire safety, and weather-related precautions.
Emphasis on user responsibility for proper anchoring and recommendations for permanent installations.
| Product Type | Canopy |
|---|---|
| Dimensions | 10 ft. x 10 ft. x 7 ft. |
| Material | Polyethylene |
| Frame Material | Steel |
| Color | White |
| Weight | 45 lbs |
| Brand | ShelterLogic |
| Model | 70443 |
| Type | Pop-up Canopy |
| Cover Material | Polyethylene |
| Assembled Exterior Dimensions Width | 10 ft. |
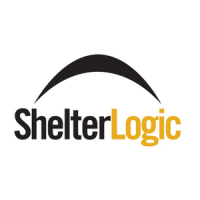

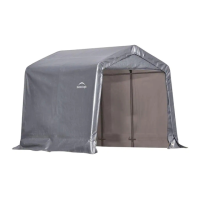
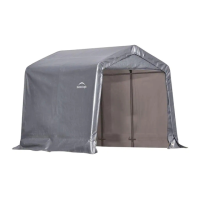


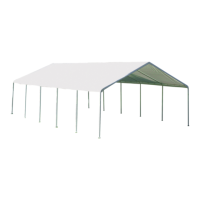
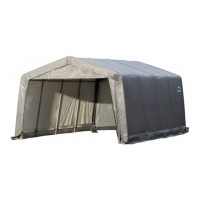
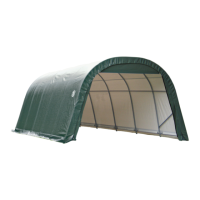
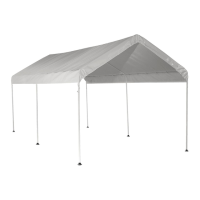
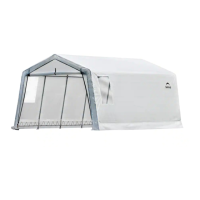
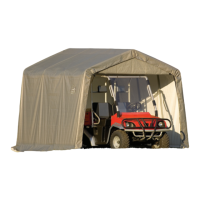
