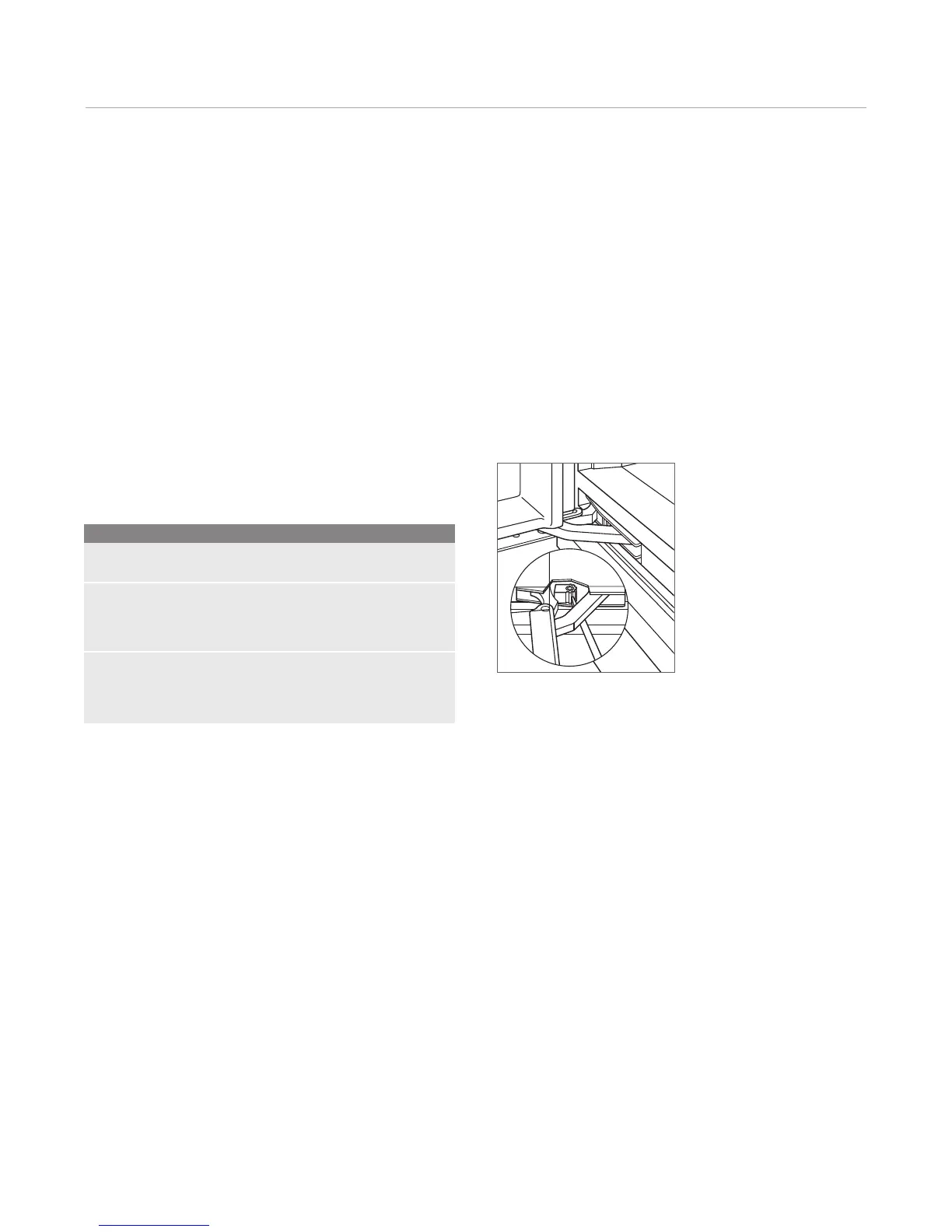Integ rated Installation 20
90° door stop.
Dual Instal lations
T
wo integrated units may be placed side by side in a dual
installation. Panel width dimensions will va ry slightly from
single installations. A dual installation ki t is requ ired fo r
installations with 2"
(51) or less space between units.
Dual installation kits are available through your authorized
Sub-Zero dealer.
IMPORTANT NOTE: If a 27" (686) unit is installed next to a
36"
(914) tall model, the decorative fron t panels will align,
however, the face frames wil l not. This is only apparent
when both doors are op en at the same time. Due to a
more robust hinge on 36"
(914) units, the face frame was
reconfigured to maintain a con sistent overall panel height.
Typical Panel Dimensions
COLU MN MODELS WH
Door 26
13
/16" (681) 76
7
/8" (1953)
27" (
686)
MODELS WH
Door 26
13
/1
6
" (681) 45
3
/8" (1153)
Top Drawer 26
13
/1
6
" (681) 13
9
/1
6
" (345)
Bottom Drawer 26
13
/16" (681) 16
11
/16" (424)
36" (91 4) MODELS WH
Door 35
13
/16" (910) 45
3
/8" (1153)
Top Drawer 35
13
/16" (910) 13
9
/16" (345)
Bottom Drawer 35
13
/16" (910) 16
11
/16" (424)
90° Door Stop
T
he door of integrated columns and tall models open s
to 105°. A 90° door stop is built into the hinge system fo r
installations where the door opening must be limited.
To engage the door stop, use the blade ed ge of a
standard screwdriver and rotate the cam in t he center
portion of the hinge. You must make thi s adjustment to
both the bott om and top hinge. Refer to the illustra tion
below.
