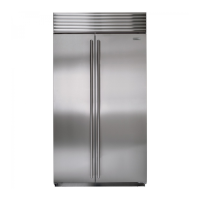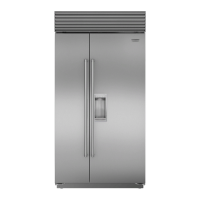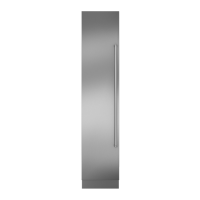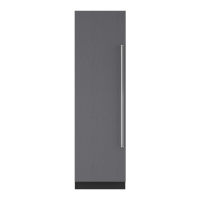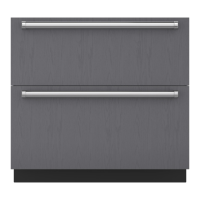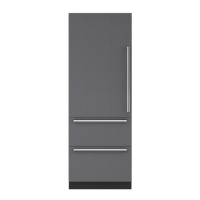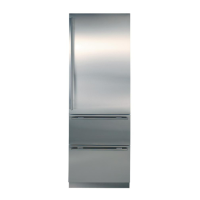4
|
Atención al cliente de Sub-Zero 800.222.7820
PREPARACIÓN DEL SITIO
APERTURA ESTÁNDAR EMPOTRABLE
Ancho 47
1
/2"(1206) 48"(1219)
Altura 83
3
/4"(2127) 84
1
/8"(2137)
Profundidad* 24"(610) 26"(660)
Dimensiones de abertura
INSTALACIONES INTEGRADAS ESTÁNDAR Y EMPOTRABLES
OPENING
DEPTH
FRONT VIEW
VIEW
TOP VIEW
OPENING
WIDTH
OPENING
DEPTH
OPENING
HEIGHT
*En las instalaciones estándar, el marco frontal se extenderá
2"
(51) más allá de los gabinetes. En las instalaciones empo-
trables, el marco frontal se instalará con los gabinetes que
lo rodean.
VISTA LATERAL VISTA FRONTAL
VISTA
SUPERIOR
PROFUNDIDAD
DE LA ABERTURA
ALTURA DE
LA ABERTURA
ANCHURA DE
ABERTURA
PROFUNDIDAD
DE LA ABERTURA
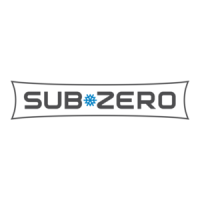
