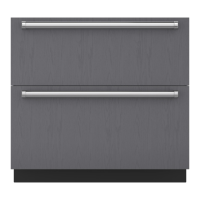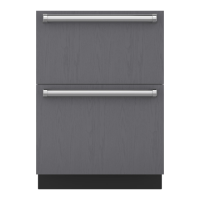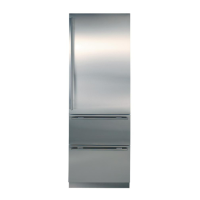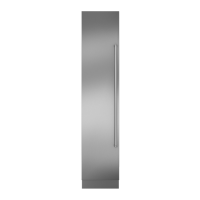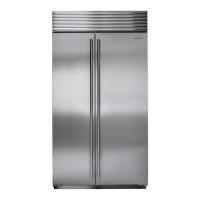subzero.com
|
7
SITE PREPARATION
CONCRETE WEDGE ANCHOR INSTALLATION:
1 Drill a
3
/8" (10) diameter hole any depth exceeding the
minimum embedment. Clean the hole or drill additional
depth to accommodate drill nes.
2 Assemble the washer and nut ush with the end of
anchor to protect threads. Drive the anchor through the
material to be fastened until the washer is ush with the
surface material.
3 Expand the anchor by tightening the nut 3–5 turns past
hand-tight position or to 25 foot-pounds of torque.
WARNING
Verify there are no electrical wires or plumbing in the
area which the screws could penetrate.
CAUTION
Always wear safety glasses and use other neces-
sary protective devices or apparel when installing or
working with anchors.
Anchors are not recommended for use in lightweight
masonry material such as block or brick, or for use in
new concrete which has not had sufcient time to cure.
The use of core drills is not recommended to drill holes
for the anchors.
Anti-Tip Bracket
WOOD FLOOR APPLICATION
After properly locating the anti-tip bracket in the opening,
drill pilot holes
3
/16" (5) diameter maximum in the wall studs
or wall plate. Use the #12 screws and washers to secure the
brackets. Verify the screws penetrate through the ooring
material and into wall studs or wall plate a minimum of
3
/4"
(19)
. Refer to the illustration and chart below.
CONCRETE FLOOR APPLICATION
After properly locating the anti-tip bracket in the opening,
drill pilot holes
3
/16" (5) diameter maximum in the wall studs
or wall plate. Drill
3
/8" (10) diameter holes into the concrete
a minimum of 1
1
/2" (38) deep. Use the #12 screws and
washers to secure the brackets to the wall, and use the
3
/8"
wedge anchors to secure the brackets to the oor. Verify the
screws penetrate wall studs or wall plate a minimum of
3
/4"
(19)
. Refer to the illustration and chart below.
ANTI-TIP BRACKET PLACEMENT
WIDTH A
18" Models 9" (229)
24" Models 12" (305)
27" Models 13
1
/2" (343)
30" Models 15" (318)
36" Models 18" (457)
A
A
SUBFLOORING
WOOD FLOOR
WALL PLATE
FINISHED
FLOORING
A
A
SUBFLOORING
CONCRETE
FLOOR
WALL PLATE
FINISHED
FLOORING
1
1
/2"(38)
min
Wood oor.
Concrete oor.
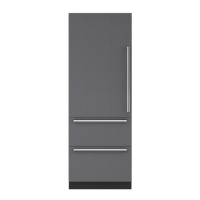
