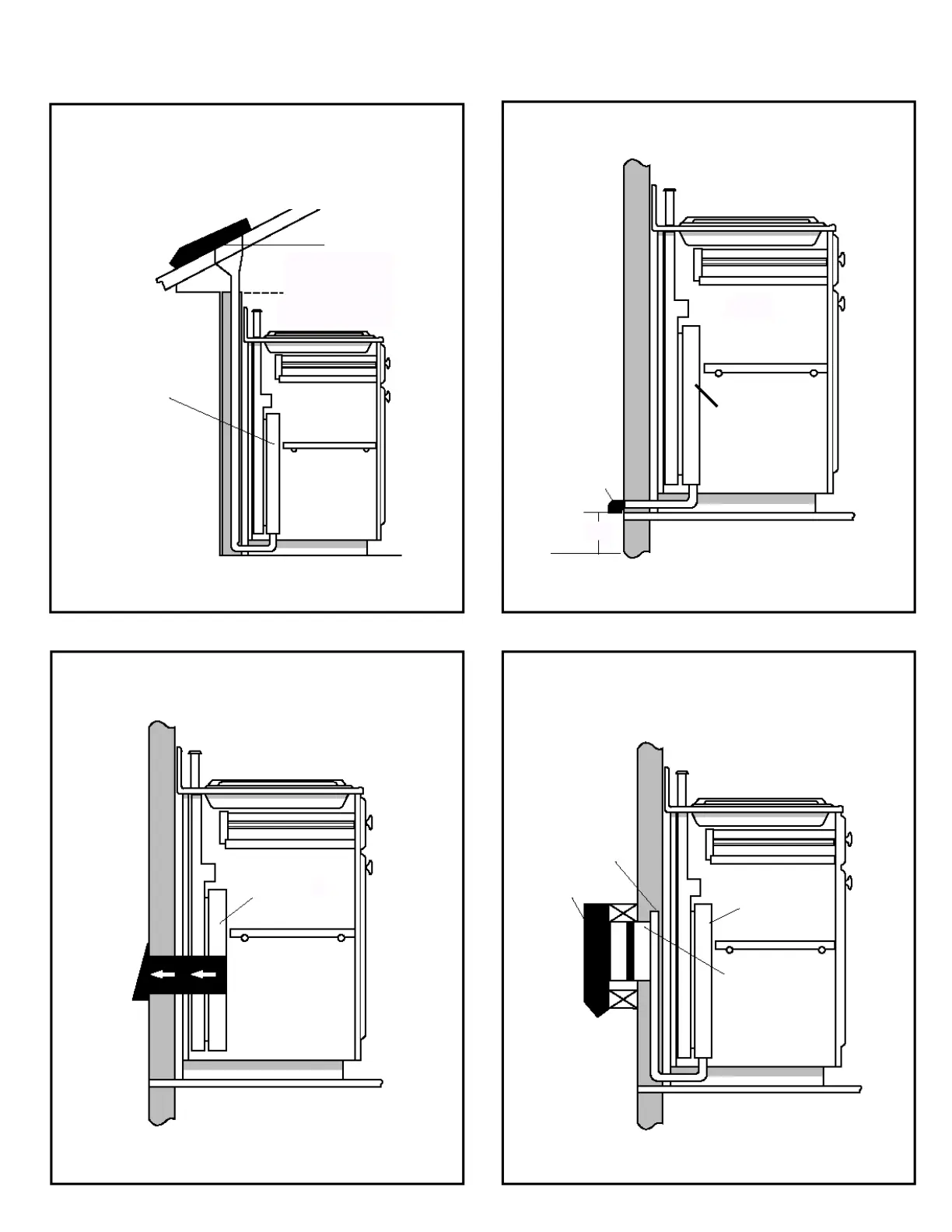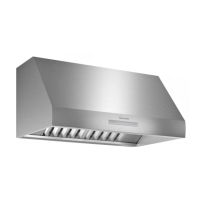Página 4
Figura 3
Instalaciones a través de la pared
Figura 4
Ventilador integral
12" Min.
Figura 5
Ventilador integral
Figura 6
Instalación con montaje en el techo
Caja de transición
del ducto
Ventilador
remoto
Figuras 3 a 6 son ejemplos de posibles ductos
Instalación a través de la pared
Instalación a través de la pared
Caja de transición
del ducto
Ventilador remoto
Collar de 10"
Ducto de 3-1/4"
x 10" o 14" 8"
Extremo debe
ser cerrado o
sellado
VENTILADOR GIRADO 90° PARA
CONEXIÓN LATERAL
Suelo
Tapa de
pared
Ventilador remoto
Ventilador integral
Ventilador remotoVentilador integral
