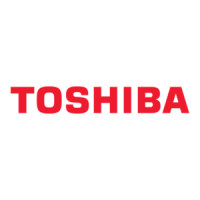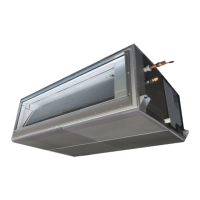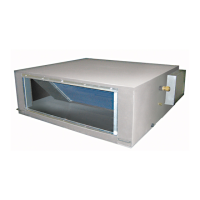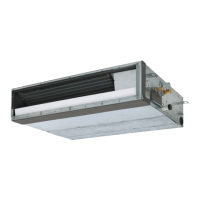Do you have a question about the Toshiba MMD-UP0721HP-E1 and is the answer not in the manual?
Defines qualifications and knowledge needed for qualified installers and service persons.
Lists essential protective gear for various installation and maintenance tasks.
Explains the meaning of warning symbols displayed on the air conditioner unit.
Clarifies the meaning of WARNING and CAUTION labels in the manual.
Key safety guidelines and warnings before initiating air conditioner installation.
Safety measures for tasks performed at heights and handling unit components.
Rules for safe refrigerant use and selecting appropriate installation locations.
Safety practices for duct, refrigerant piping, and general installation work.
Critical instructions for safe electrical connections, including grounding.
Safety checks for test runs and procedures for safe unit relocation.
Guidance for explaining unit operation to users and safety during relocation.
Lists and describes parts supplied with the air conditioner unit for installation.
Lists unsuitable locations to prevent operational issues or damage.
Specific recommendations for installing in humid conditions.
Defines required space for installation and service access.
Provides external dimensions for planning the unit's placement.
Instructions for configuring the filter cleaning reminder.
Steps for installing hanging bolts for securing the indoor unit.
Guidance on mounting the unit horizontally and ensuring correct leveling.
Instructions for safely removing protective packaging before installation.
Guidelines for proper drain pipe installation, slope, and insulation.
Information on installing the optional drain pump kit.
Details on recommended materials for drain piping and insulation.
Procedures to check for proper water drainage and leaks.
Instructions for insulating drain pipes to prevent condensation.
Procedures for connecting ductwork to the indoor unit.
Design considerations for ductwork to prevent airflow issues.
Emphasizes the need for an air filter for indoor units and its maintenance.
Visual guide to connecting ductwork to the indoor unit.
Graphs showing fan speed vs. static pressure for different models.
Guidance on fabricating ductwork locally based on provided dimensions.
Instructions for correctly flaring refrigerant pipes using specific tools.
Proper torque and method for tightening flare nut connections.
Specifications for pipe diameters and wall thickness for refrigerant lines.
Permissible lengths and height differences for liquid refrigerant pipes.
Specific instructions for connecting the gas side refrigerant pipe.
Directs users to the outdoor unit manual for piping details.
Procedure for removing air and moisture from refrigerant lines using a vacuum pump.
Guidelines for adding the correct amount of refrigerant using a scale.
Steps for conducting airtight tests and vacuum drying the system.
Techniques for checking refrigerant leaks after installation.
Proper application of heat insulation to refrigerant pipes.
Comprehensive guide to electrical connections for the unit.
Specifications for power supply and communication wires.
Guidelines for providing a dedicated power supply for the indoor unit.
Details on voltage, frequency, and wire gauge for power supply.
Procedures for control wiring between units and for central control.
Information on combining different communication protocols (TU2C-Link and TCC-Link).
Table correlating model names with communication types.
Wiring specifications and diagrams for connecting indoor and outdoor units.
Illustrative wiring diagram for SMMS-u series units.
Detailed steps for making connections inside the electrical control box.
Instructions and diagrams for connecting the remote controller wiring.
Step-by-step guide for configuring indoor unit settings via remote controller.
How to set external static pressure based on duct configuration.
Using DIP switches for setting external static pressure and other parameters.
Customizing filter notifications and remote controller sensor behavior.
Adjusting settings to improve heating efficiency.
Information on setting up group control for multiple indoor units.
Essential safety checks before powering on the unit for testing.
Conditions that temporarily disable thermostat control during operation.
Steps for performing standard and forced test runs on the unit.
How to initiate and execute a test run using the wired remote controller.
Instructions for cleaning air filters every three months.
Recommendations for annual cleaning and maintenance by qualified personnel.
Annual inspection items to be performed by a qualified technician.
A table detailing parts, inspection methods, and required maintenance actions.
How the unit signals errors and initial confirmation steps.
Procedure to view and interpret past error logs recorded by the unit.
How to check for error codes and a list of codes for diagnosis.
Further entries in the error code list for various system components.
More error codes covering inverter and central control system issues.
Technical specifications including sound pressure levels and unit weight.
Overview of the notice code feature for unit status alerts.
Steps to view and interpret stored notice codes on the display.
A catalog of specific notice codes and their associated meanings.
Instructions for reusing existing pipes for R32/R410A installations.
Essential checks for pipe dryness, cleanliness, and leak-tightness.
Situations where existing pipes must be replaced or cleaned.
Pipe dimensions and methods for protecting open pipes.
Guidance on adjusting flare machining for different pipe types.
Important warnings and considerations regarding refrigerant leakage.
Information on acceptable refrigerant concentration levels in installation rooms.
Requirements for ventilation openings to manage refrigerant gas.
Relationship between room size, refrigerant quantity, and safety measures.
A checklist for verifying indoor unit settings and addresses before customer delivery.
| Brand | Toshiba |
|---|---|
| Model | MMD-UP0721HP-E1 |
| Category | Air Conditioner |
| Language | English |











