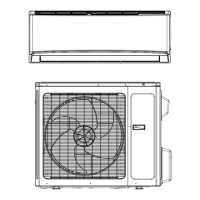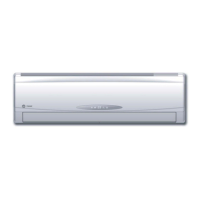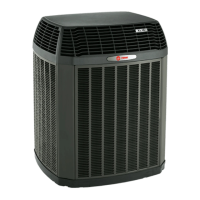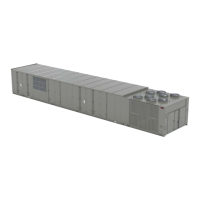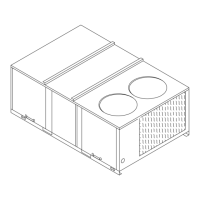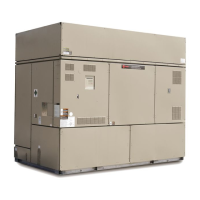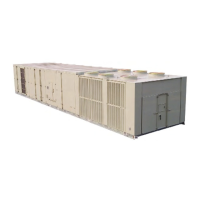Why does my Trane 25 Series make sounds?
- JJames RoseJul 29, 2025
Your Trane Air Conditioner may make sounds for several reasons: * The electronic expansion valve initializes. * Gas refrigerant is flowing in the unit. * Gas refrigerant starts or stops flowing. * The drainage system is operating. * Unit panels expand or contract due to temperature change.
