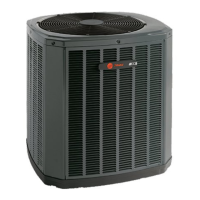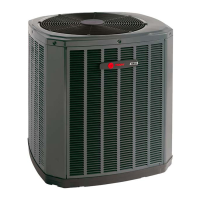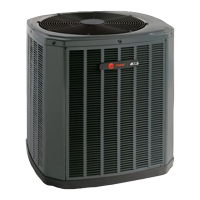Do you have a question about the Trane 4TXM2318BF300AA and is the answer not in the manual?
Overview of available models and their corresponding appearances.
Detailed technical specifications for 4-way cassette units including electrical and physical properties.
Provides detailed dimensional drawings for 4-way cassette indoor units and panels.
Schematic diagram illustrating the electrical connections for 4-way cassette indoor units.
Instructions and guidelines for the proper installation of 4-way cassette indoor units.
Detailed technical specifications for low-pressure slim duct indoor units.
Provides dimensional drawings for low-pressure slim duct indoor units.
Schematic diagram illustrating electrical connections for slim duct indoor units.
Instructions for installing low-pressure slim duct indoor units, including environmental considerations.
Detailed technical specifications for one-way cassette indoor units.
Provides dimensional drawings for one-way cassette indoor units and panels.
Schematic diagram illustrating electrical connections for one-way cassette indoor units.
Instructions for installing one-way cassette indoor units, including mounting and preparation.
Overview of key features and specifications for outdoor units.
Provides dimensional drawings for various outdoor unit models.
Schematic diagram illustrating electrical connections for outdoor units.
Specifies maximum allowable piping lengths and height differences for installation.
Guidelines for selecting the installation location and procedures for outdoor units.
Photographs of indoor unit PCBs with labeled connectors and components.
Tables detailing dip switch settings for indoor unit configuration and operation modes.
Explains the function definitions of various indoor unit parameters and operations.
Photos and dip switch settings for outdoor unit PCBs and their functions.
Table mapping LED flash codes and wired controller displays to malfunction contents and possible reasons.
Flowcharts and explanations for diagnosing common indoor unit failures.
| Model | 4TXM2318BF300AA |
|---|---|
| Type | Split System Air Conditioner |
| Cooling Capacity (Ton) | 1.5 Ton |
| SEER | 16 |
| Refrigerant | R-410A |
| Voltage | 208/230V |
| Phase | 1 |
| Sound Level (Outdoor) | 72 dB |
| Cooling Capacity | 18000 BTU/hr |
| Stages | Single Stage |











